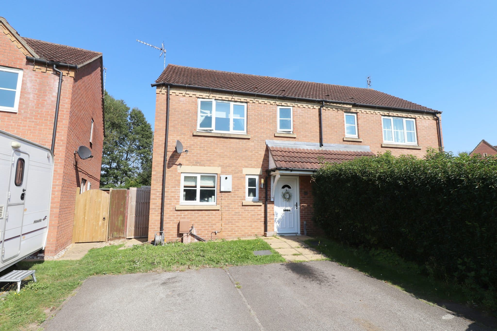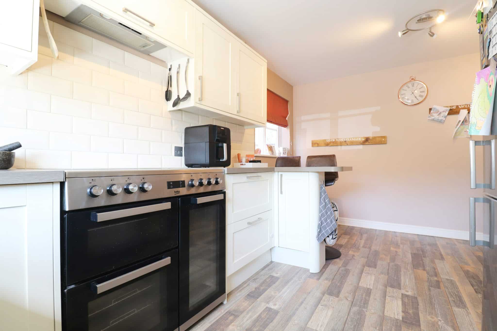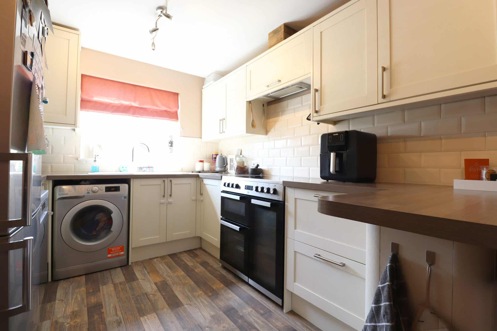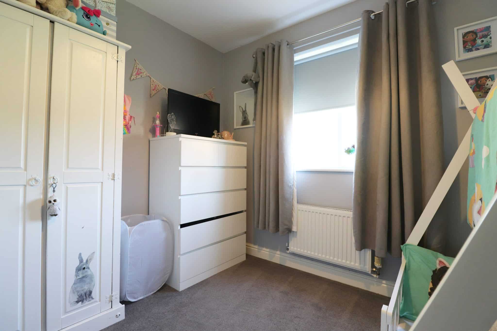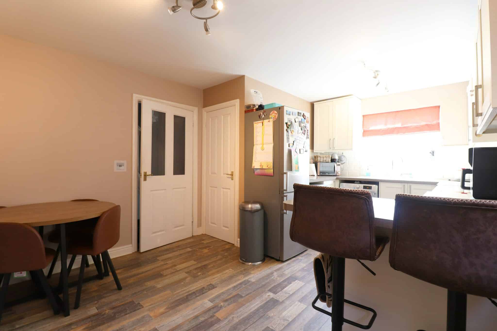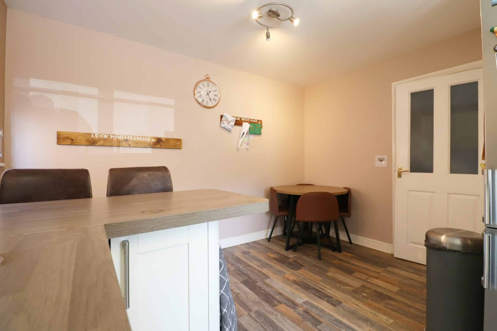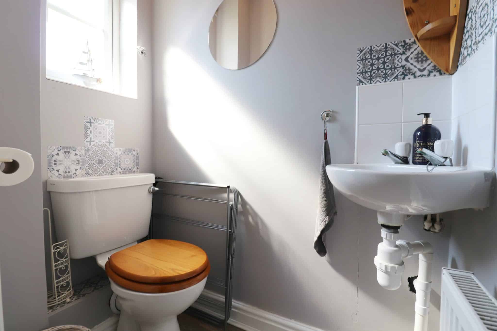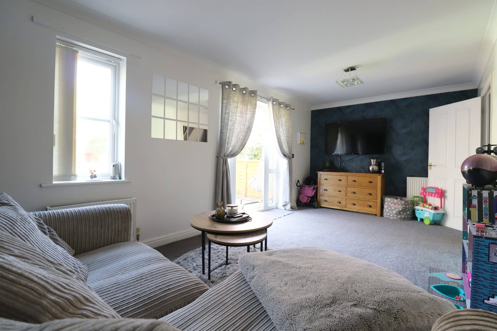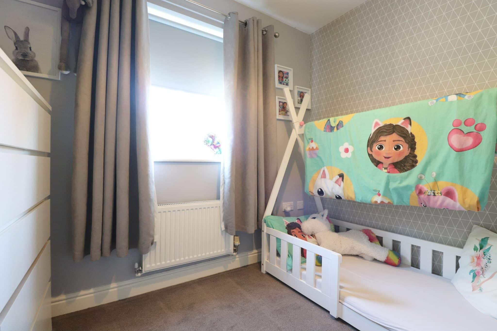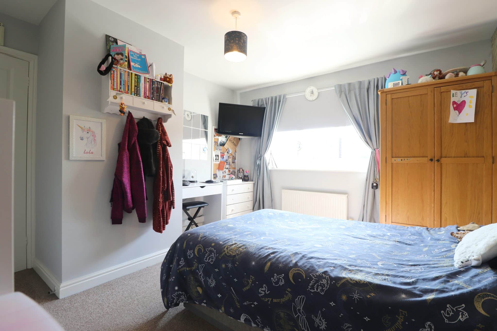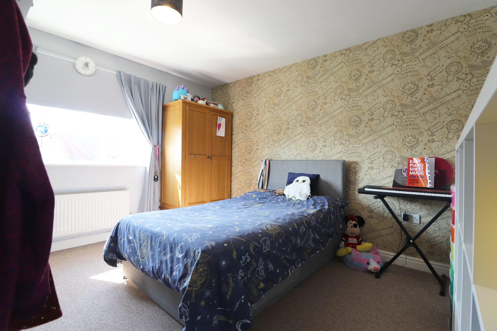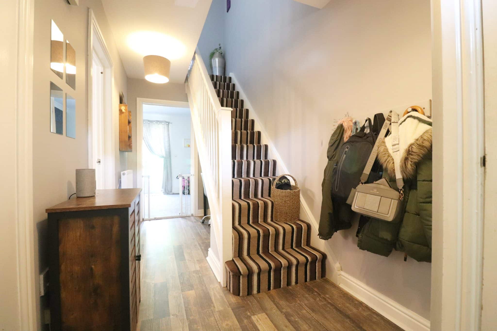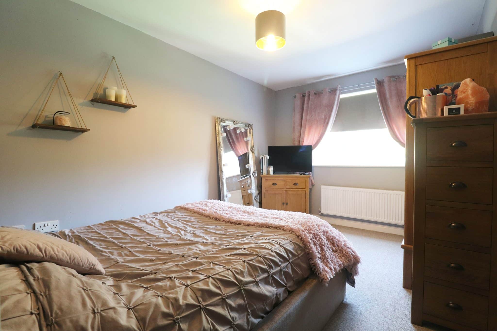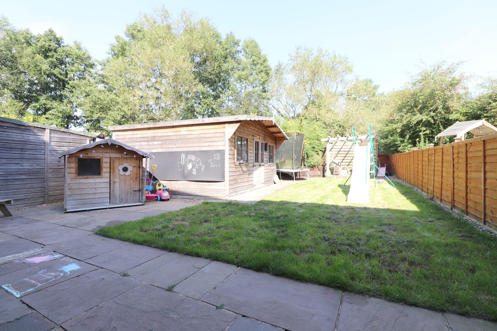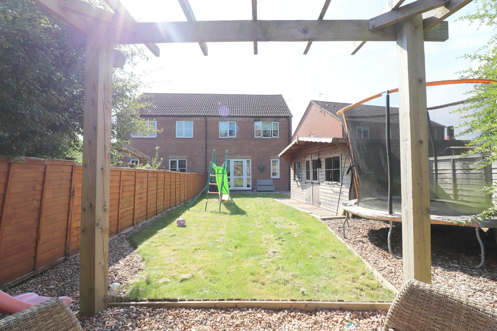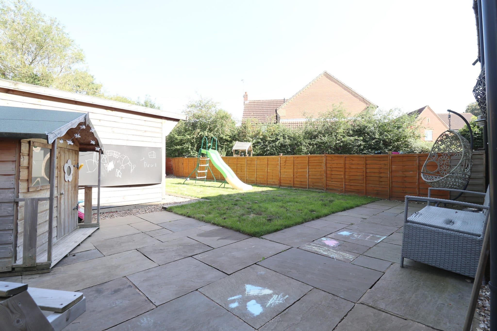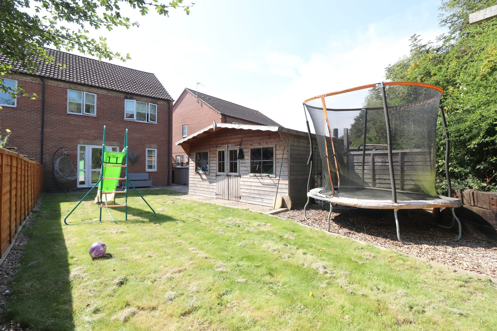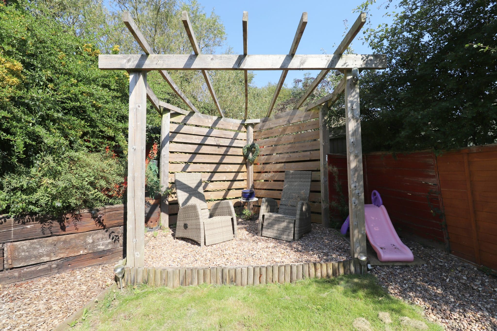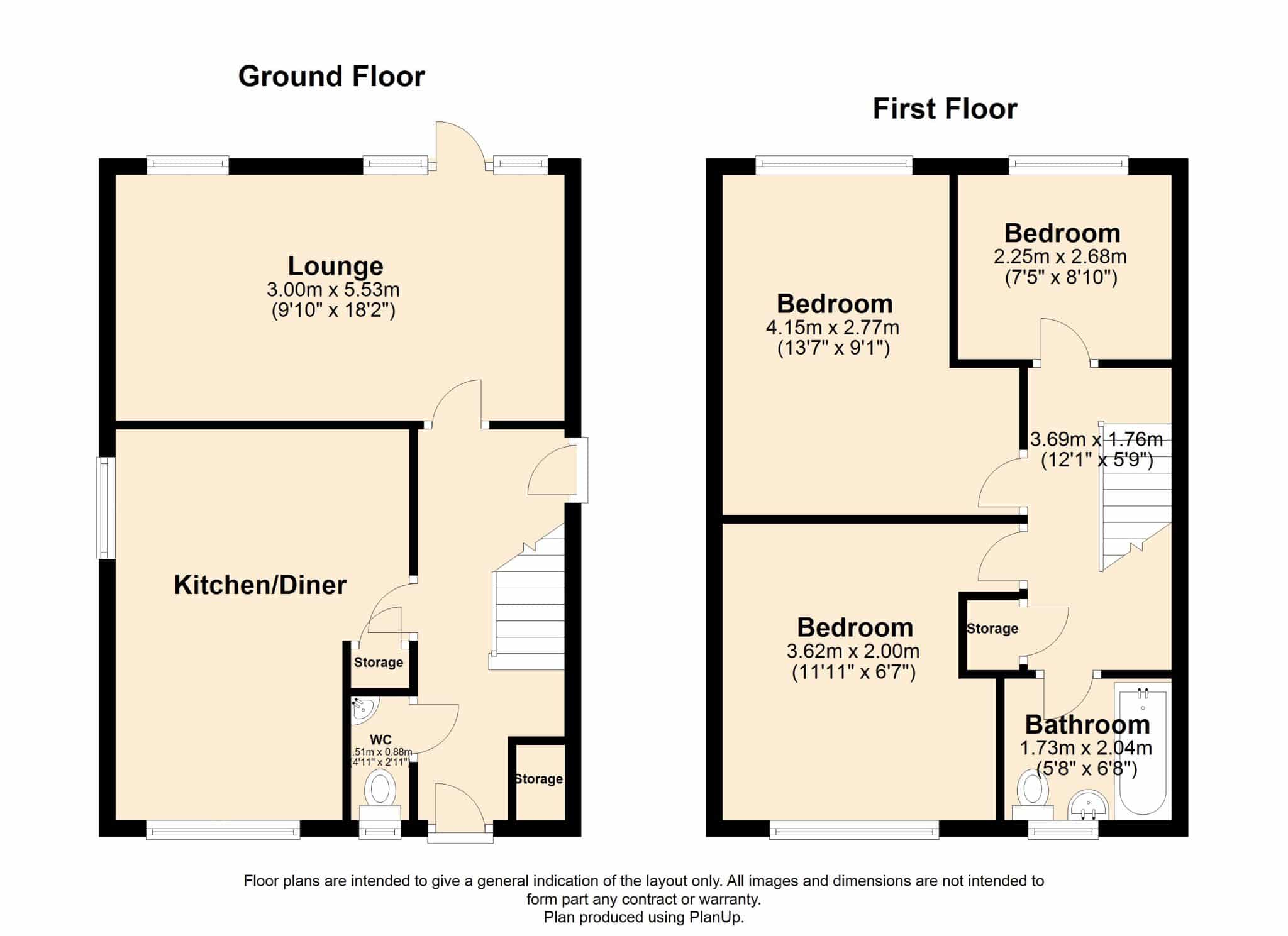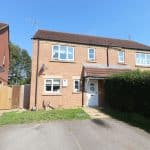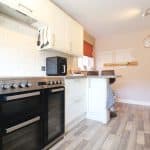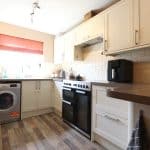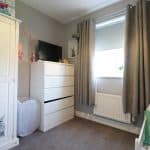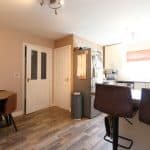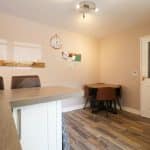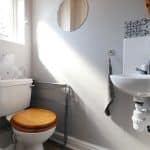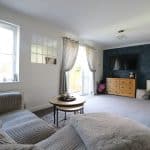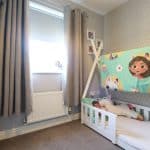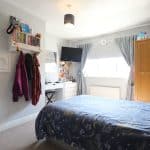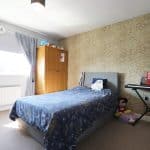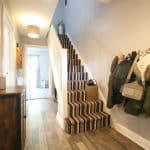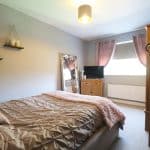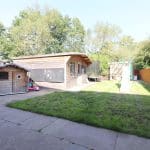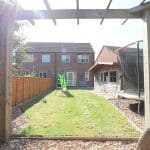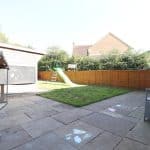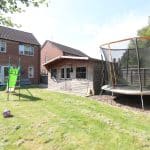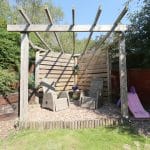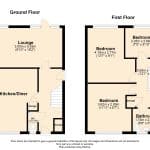West End Road, Laughton, Gainsborough, DN21 3GT
POA
West End Road, Laughton, Gainsborough, DN21 3GT
Property Summary
Full Details
Situated in the sought after village location of Laughton this well presented semi-detached home would be an ideal affordable property offering a modern open plan kitchen diner, spacious lounge, three generous bedrooms and a private rear garden. The home is being sold under a shared ownership scheme currently being 50% ownership. The property briefly comprises an entrance hall, modern open plan kitchen diner, spacious lounge and ground floor toilet. The first floor offers three generous bedrooms serviced by a family bathroom suite. Externally the home has a lawned frontage with two off road parking spaces. The private and enclosed rear garden is mainly lawned with a paved patio entertainment area. To the rear of the garden is a pebbled entertainment area. Viewings are highly recommended!
ENTRANCE HALLWAY
Enjoying a secure uPVC double glazed door with glass inserts, internal doors allow access into a lounge, kitchen diner, downstairs WC and useful storage cupboard, single flight staircase allows access to the first floor landing with solid white balustrading and attractive wood vinyl flooring.
OPEN PLAN KITCHEN/DINER
Enjoying dual aspect side and front uPVC double glazed windows. The kitchen enjoys modern wood cream wall and base units with a complementary wood effect countertop, built in white sink unit and drainer with hot and cold mixer tap, space for a range cooker with extractor hood above, ample space for appliances, attractive tiled splash back, a breakfast bar, multiple electric socket points and a useful storage cupboard.
REAR LOUNGE 3m x 5.53m
Enjoying dual aspect rear uPVC double glazed window and rear uPVC double glazed personnel door with adjoining uPVC double glazed glass side panelling giving access to the rear gardens paved patio entertainment area, wall to ceiling decorative coving, TV aerial point and carpeted flooring.
DOWNSTAIRS WC 1.51m x 0.88m
Enjoying a front uPVC obscured uPVC double glazed window and a two piece suite in white comprising a low flush WC and corner wash hand basin.
FIRST FLOOR LANDING 3.69m x 1.76m
With internal doors allowing access into three double bedrooms and main family bathroom and a useful storage cupboard
MASTER BEDROOM 1 4.15m x 2.77m
Enjoying a rear uPVC double glazed window, multiple electric points, internet point and loft hatch.
FRONT DOUBLE BEDROOM 2 3.62m x 2m
Enjoying a front uPVC double glazed window and multiple electric socket points.
REAR BEDROOM 3 2.25m x 2.68m
Enjoying a rear uPVC double glazed window and multiple electric socket points.
FAMILY BATHROOM 1.73m x 2.04m
Enjoying a front obscured uPVC double glazed window, part tiled walls, a three piece suite comprising a low flush WC, panelled bath with overhead shower, vanity wash hand basin, ceiling mounted spotlights, ventilation fan, and attractive wood effect vinyl flooring.
GROUNDS
The home enjoys a lawned frontage with off road parking for two vehicles. The rear garden is fully enclosed and private being mainly laid to lawn with a paved patio entertainment area, a large wood summer house and a pebbled area to the rear.

