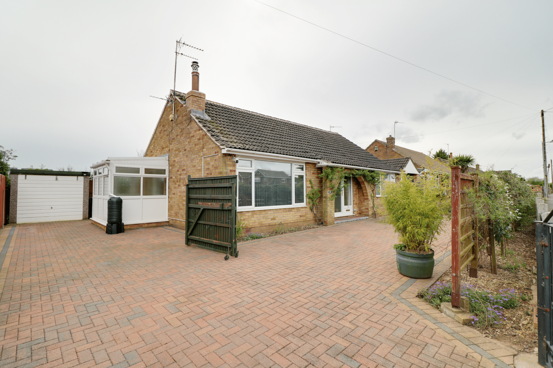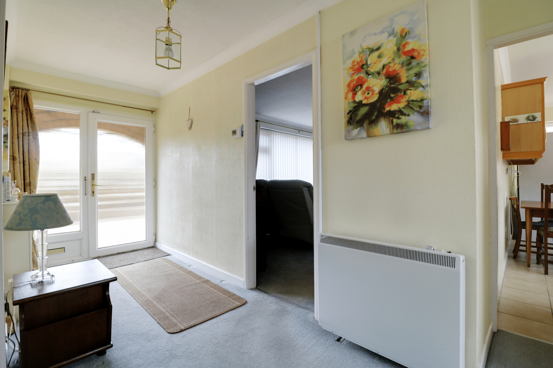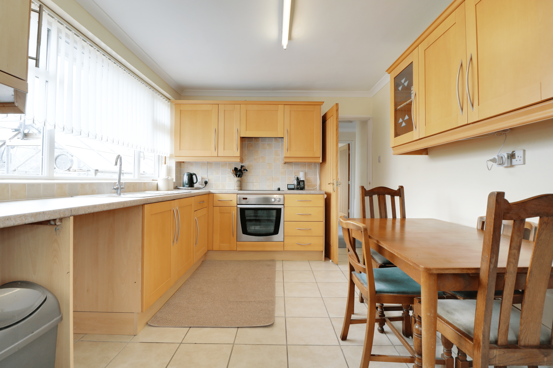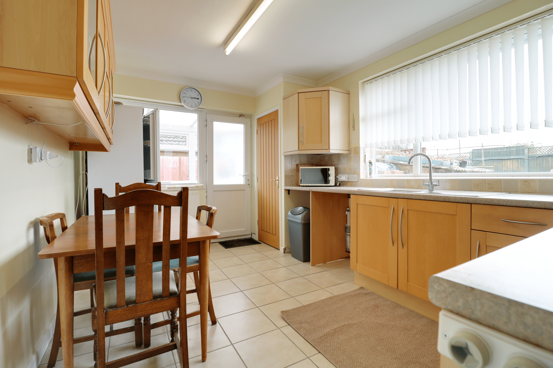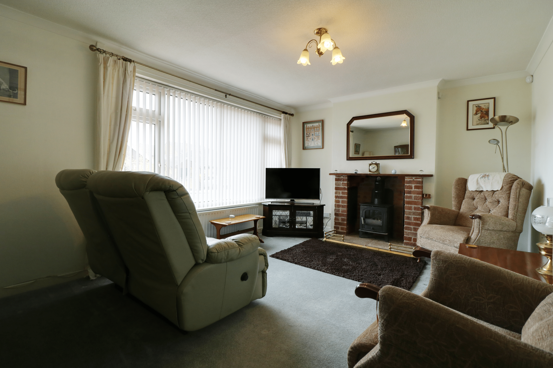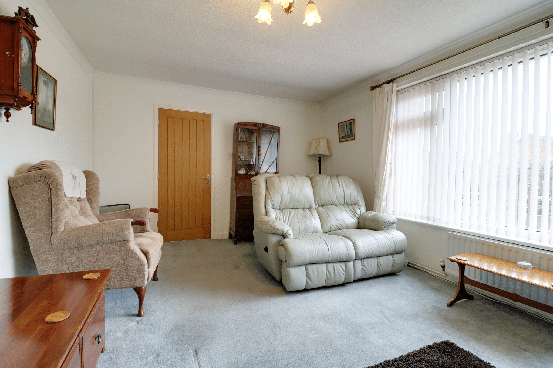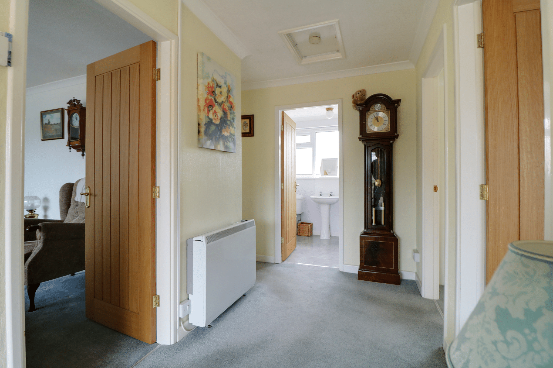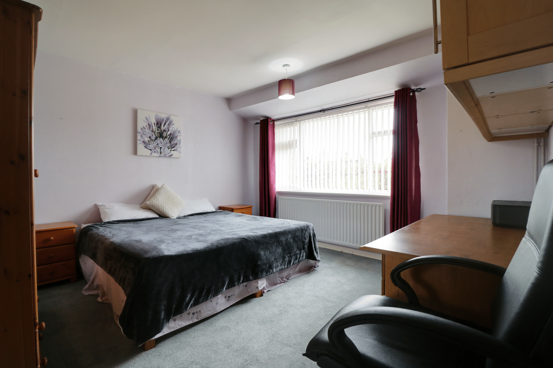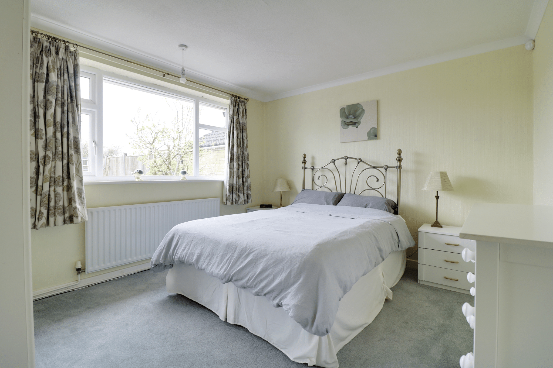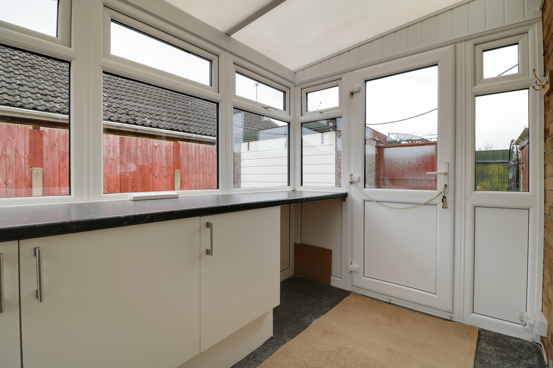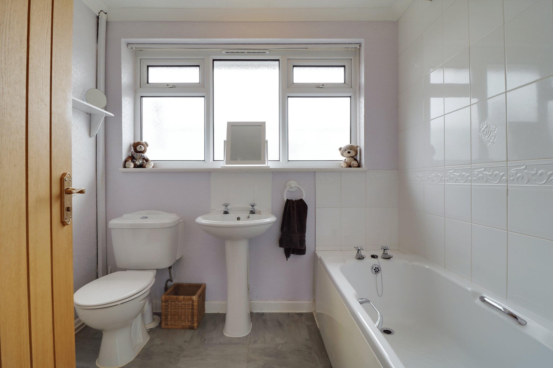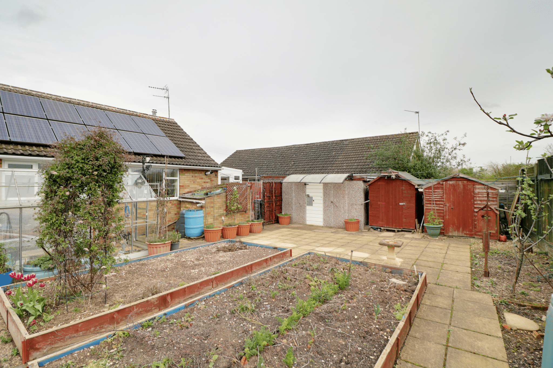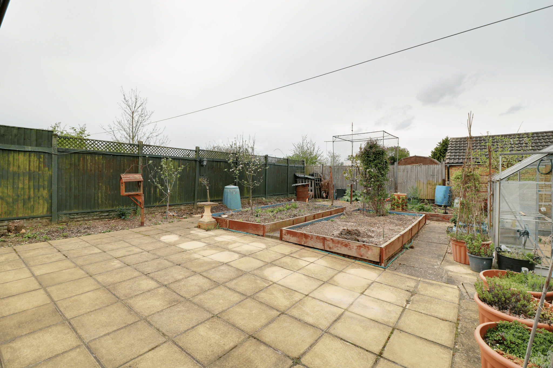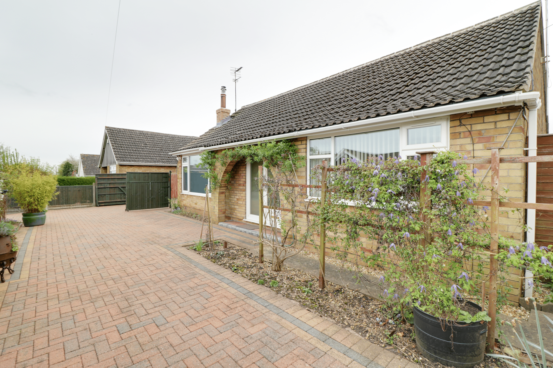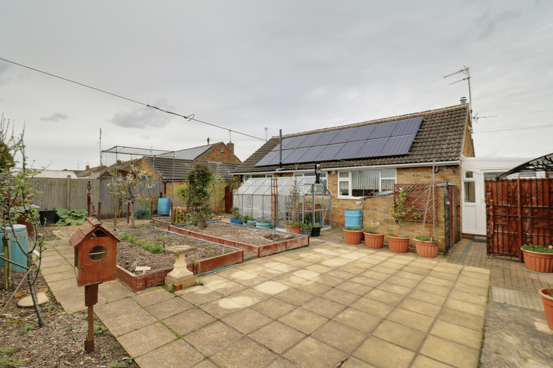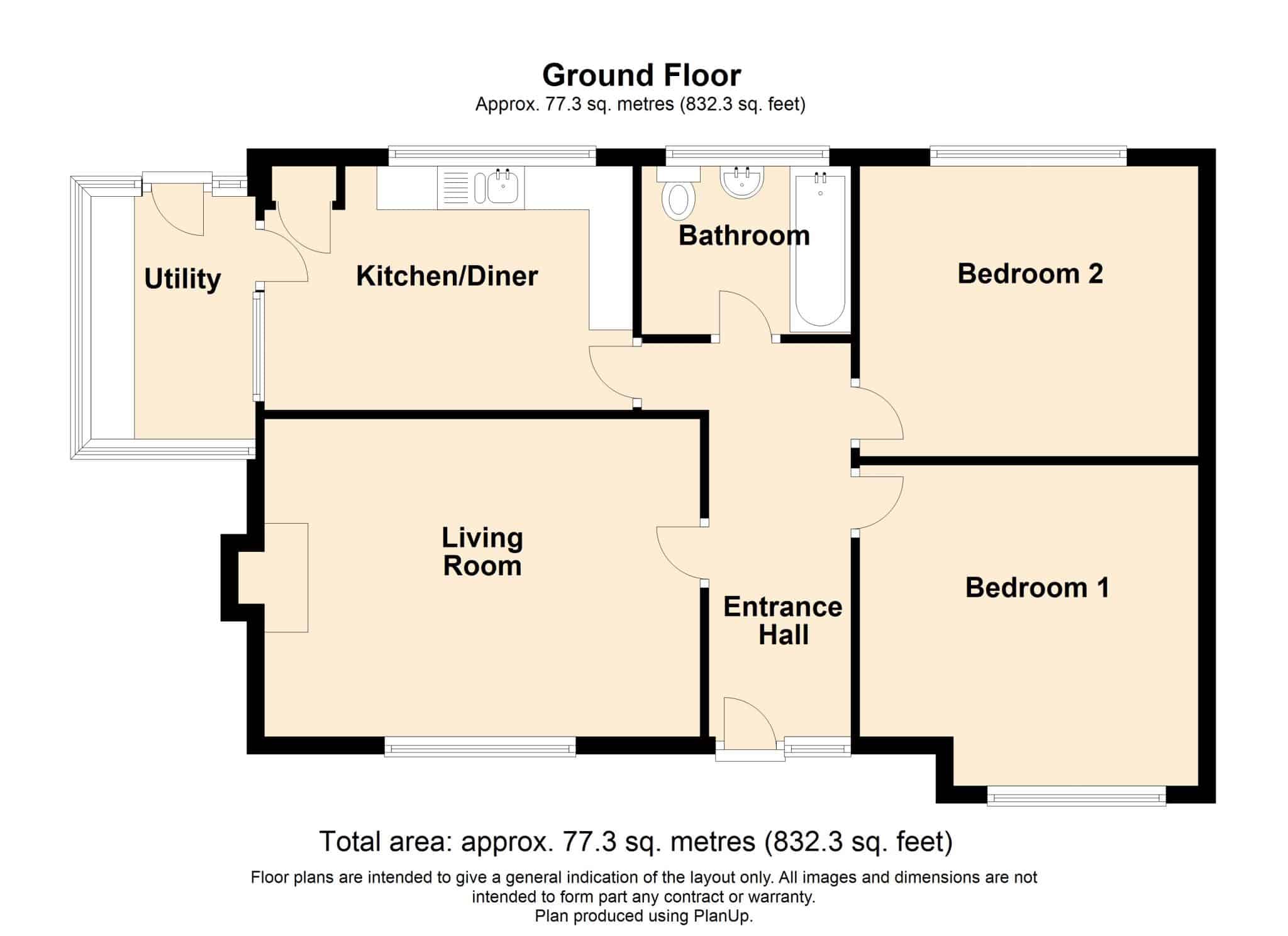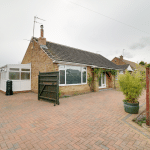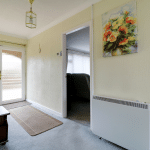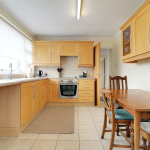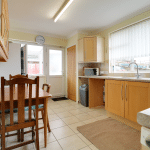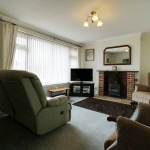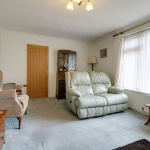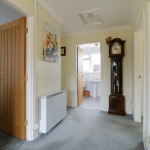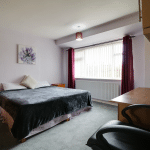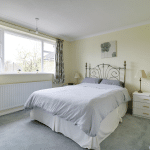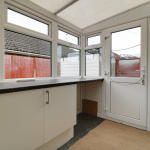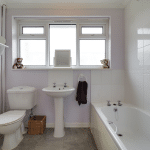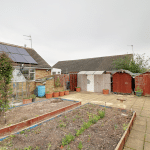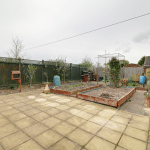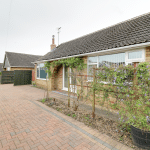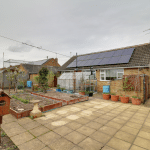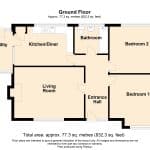Ravendale Road, Gainsborough, Lincolnshire, DN21 1XD
£220,000
Ravendale Road, Gainsborough, Lincolnshire, DN21 1XD
Property Summary
Full Details
A traditional detached bungalow, located in a sought after residential area and within walking distance to all local amenities. The well proportioned and maintained accommodation briefly comprises, central entrance hall, fine main living room with feature wood burning stove, attractive fitted kitchen diner, utility room, 2 large double bedrooms and a main fitted bathroom. Enjoying a generous low maintenance plot with the front providing ample parking for a number of vehicles along with a detached garage and access to a private enclosed rear garden. Finished with uPvc double glazing, modern gas fired central heating system and solar panels. Viewing comes with the agents highest of recommendations. View via our Gainsborough office. EPC Rating TBC, Council Tax Band: B.
CENTRAL ENTRANCE HALLWAY
Includes a front uPVC double glazed entrance door with frosted glazing and adjoining side light with frosted glazing, wall to ceiling coving, a wall mounted electronic thermostatic control, loft access and oak internal doors allowing access through to;
MAIN LIVING ROOM 3.65m x 5m
With a front uPVC double glazed window, wall to ceiling coving, TV input, a feature open bricked recess fireplace with a multi burning stove with tiled hearth and oak beam mantel.
ATTRACTIVE FITTED KITCHEN DINER 4.2m x 2.88m
With a dual aspect including side and rear uPVC double glazed windows. The kitchen includes a range of shaker style low level units, drawer units and wall units with brushed aluminum style pull handles and a patterned working top surface incorporating a one and a half stainless steel sink unit with block mixer tap and drainer to the side, built-in electric oven with a four ring matching electric hob with overhead extractor fan and plumbing for an automatic washing machine, space for a tall fridge freezer, wall to ceiling coving, a built-in storage cupboard which houses a Worcester gas boiler and an internal u PVC double glazed entrance door allows access to;
UTILITY ROOM 2.78m x 1.89m
With a polycarbonate lean to roof, surrounding uPVC double glazed windows with a rear uPVC double glazed entrance door allowing access to the rear garden and a patterned working top with gloss front low level units.
FRONT DOUBLE BEDROOM 1 3.73m x 3.89m
With a front uPVC double glazed window.
REAR DOUBLE BEDROOM 2 3.34m x 3.89m
With a rear uPVC double glazed window and wall to ceiling coving.
FITTED BATHROOM 2.4m x 1.93m
With a rear uPVC double glazed window with frosted glazing, a three piece suite comprising a panelled bath with overhead Mira electric shower, pedestal wash hand basin, a low flush WC, tiled splash back, cushioned flooring, wall to ceiling coving and extractor fan.
OUTBUILDINGS 2.51m x 4.88m
The property includes a single concrete sectional garage with up and over door, a side internal door, internal power and lighting.
GROUNDS
Occupying a private enclosed low maintenance garden with raised planted borders, a spacious flagged patio seating area and secure boundary fencing. Secure side gated access leads to a spacious front block paved driveway allowing ample off road parking and access to the single garage.

