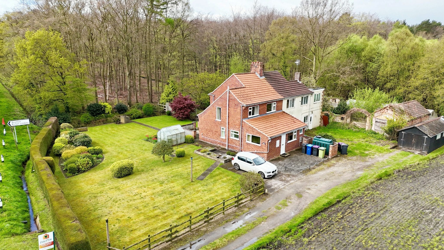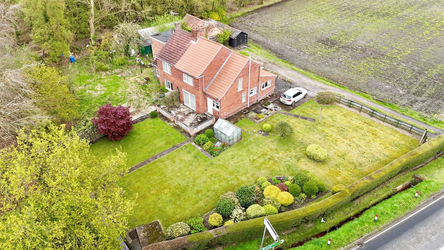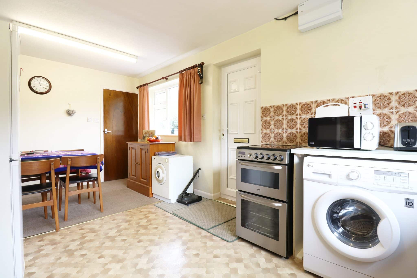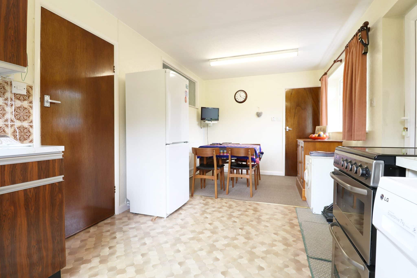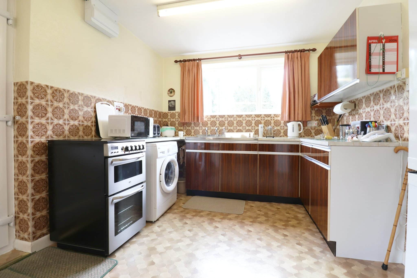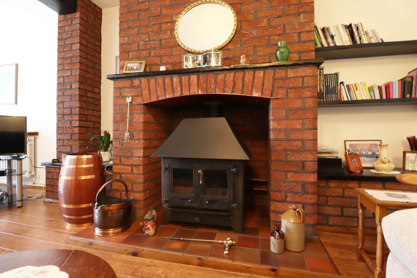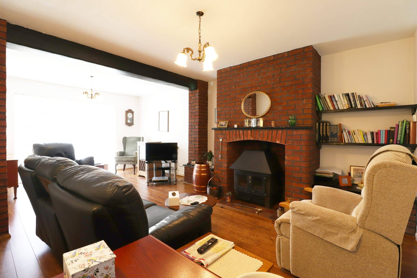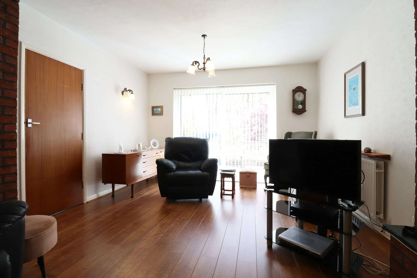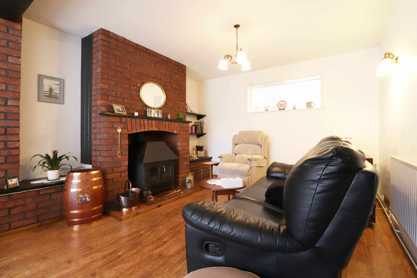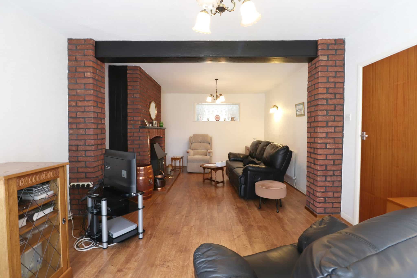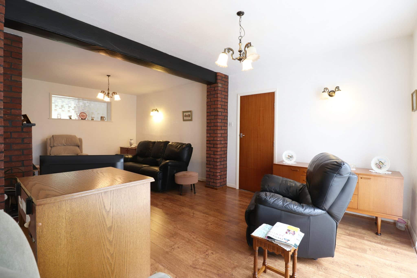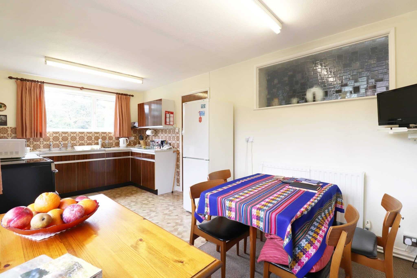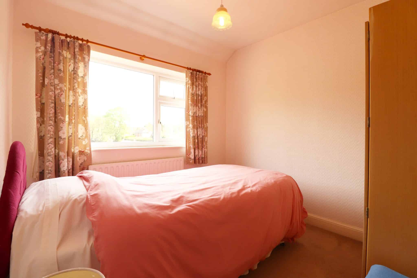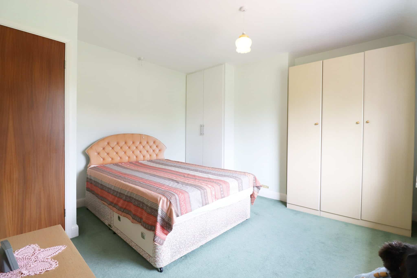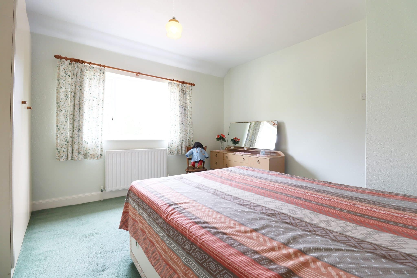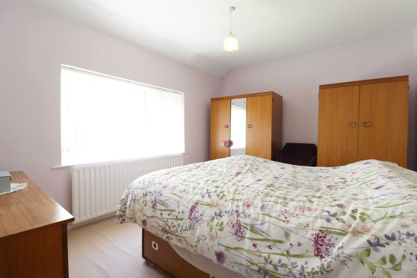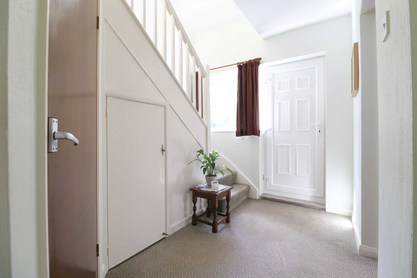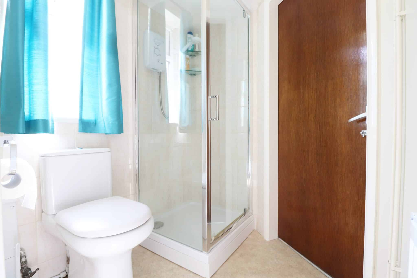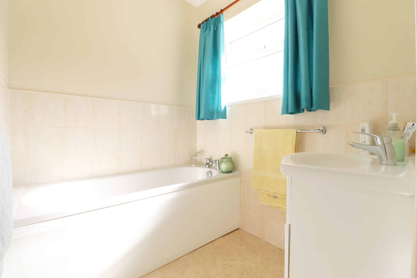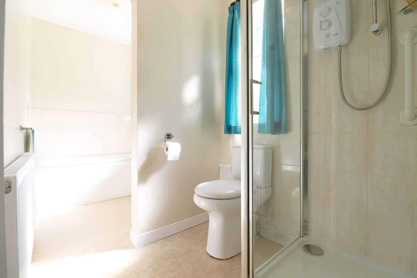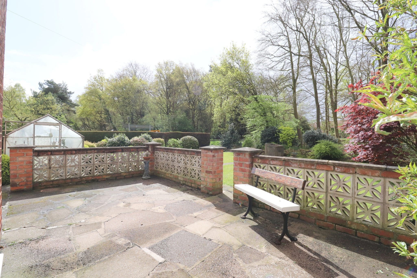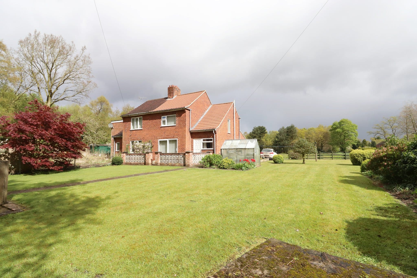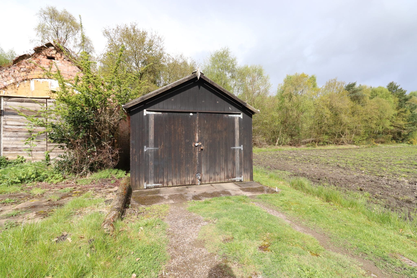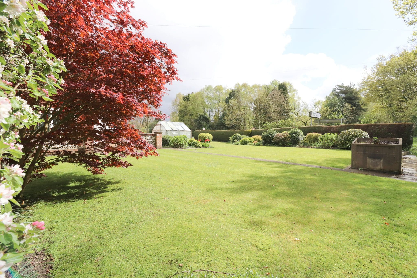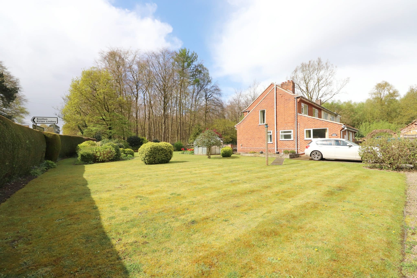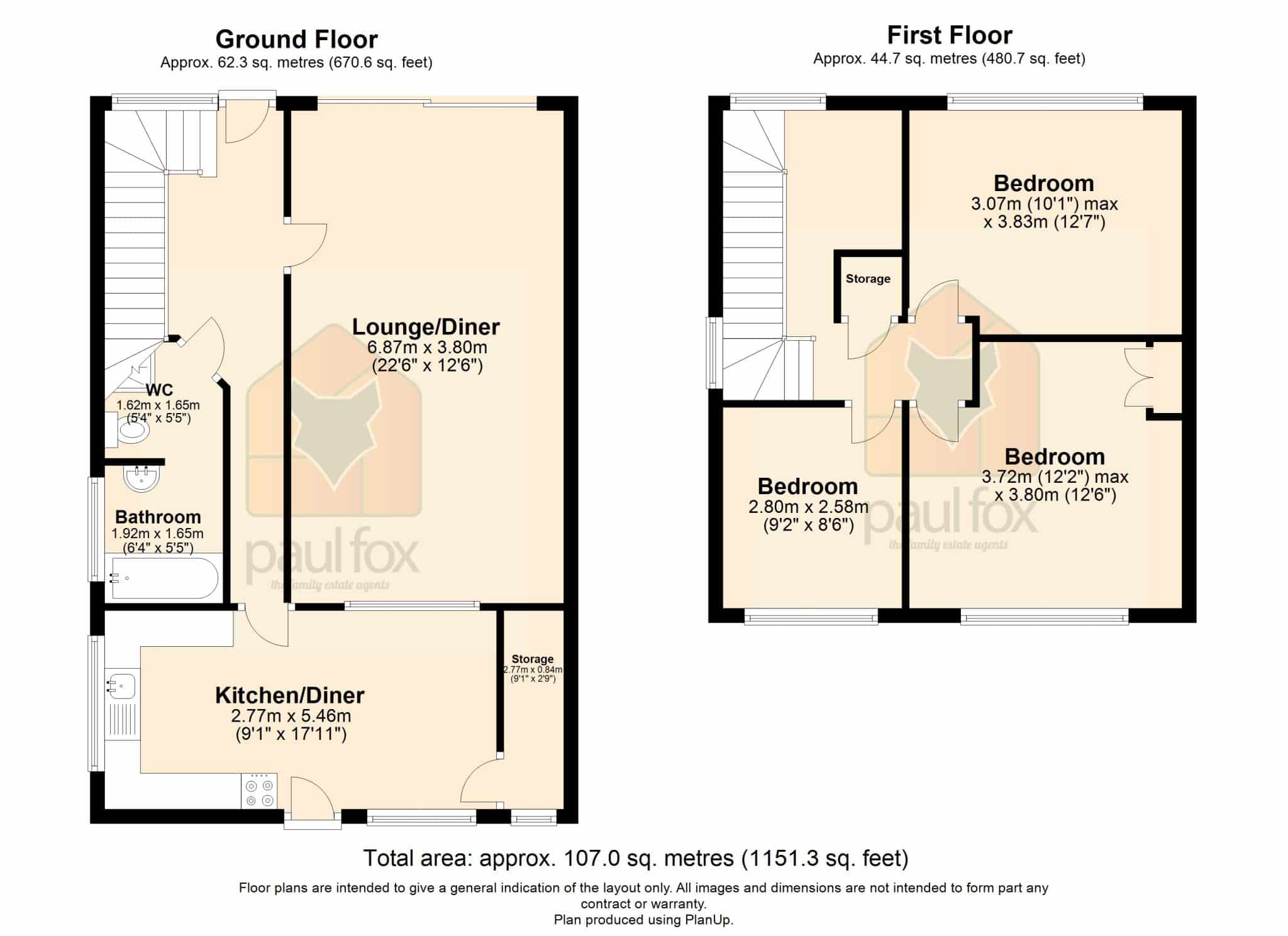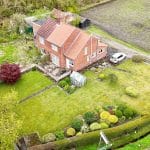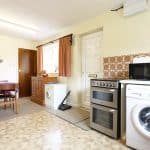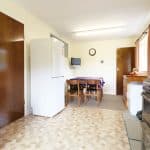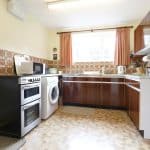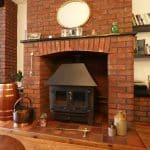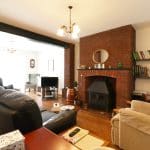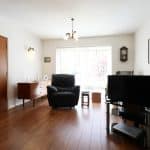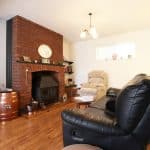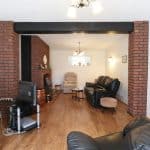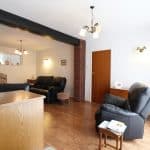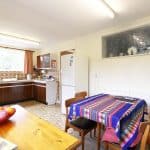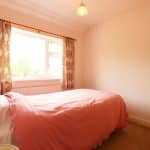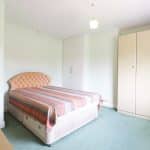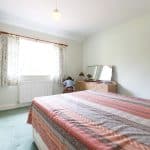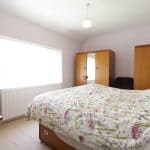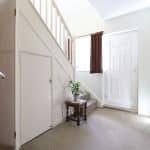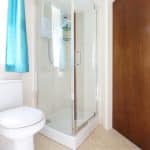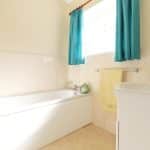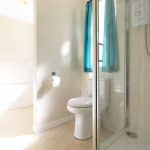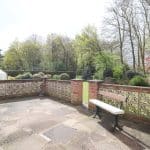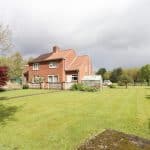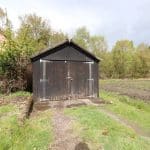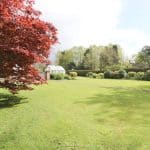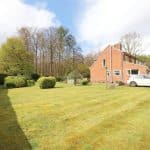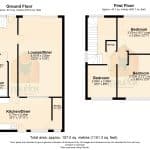Laughton Wood Corner, Laughton, Gainsborough, DN21 3PY
£230,000
Laughton Wood Corner, Laughton, Gainsborough, DN21 3PY
Property Summary
Full Details
This lovely semi-detached home is in a rural location whilst still only being a short drive away from great amenities. The property is in immaculate condition throughout and is ready for its new owners to put their own stamp on the property offering generous room sizes and a fantastic private plot overlooking woodlands to the rear. The home briefly comprises an entrance hall, spacious lounge diner, open plan kitchen diner and ground floor bathroom. The first floor offers three double bedrooms. Externally the home sits on a vast private plot with a drive to the front providing off road parking. The side and rear gardens reside behind a large hedged boundary leading onto beautifully kept lawned gardens stocked with a variety of mature plants, shrubs and flowers. The garden has the added benefit of a greenhouse, garage and paved patio entertaining area. Viewings are highly recommended!
CENTRAL ENTRANCE HALLWAY
With a secure uPVC entrance door with a uPVC double glazed window, dog-legged stairs allowing access to the first floor landing with solid white open spell balustrading with a useful understairs storage cupboard and internal doors allow access off to the ground floor bathroom, lounge diner and kitchen diner.
SPACIOUS LOUNGE DINER 6.87m x 3.80m
Enjoying front uPVC sliding double glazed doors, attractive solid wood flooring, central feature fireplace, an internal window looking into the kitchen diner and multiple electric socket points.
OPEN PLAN KITCHEN DINER 2.77m x 5.46m
Benefits from dual aspect side and rear uPVC double glazed windows and a uPVC personnel door giving access to the rear. The kitchen enjoys an extensive range of base and drawer units with a boxed edge countertop, stainless steel sink unit and drainer with hot and cold separate stainless steel taps, space and plumbing for appliances and an internal door giving access into a useful storage area which houses the boiler, tiled effect vinyl flooring flowing to carpeted flooring and a wall mounted consumer unit.
GROUND FLOOR BATHROOM 1.92m x 1.65m
With two side uPVC double glazed windows, vinyl flooring, wash hand basin with vanity unit beneath, a low flush WC, panelled bath and walk-in shower enclosure and attractive part tiled finish to walls.
MASTER BEDROOM 1 3.72m x 3.80m
With a rear uPVC double glazed window, carpeted floors and built-in storage cupboards.
FRONT DOUBLE BEDROOM 2 3.07m x 3.83m
With a front uPVC double glazed window and carpeted floors.
REAR BEDROOM 3 2.80m x 2.58m
With a rear uPVC double glazed window and carpeted floors.
GROUNDS
The home sits on a very generous private plot with a shared access drive giving access to the garage and to the off road parking space. The rear garden has a hedged boundary leading onto mainly lawned gardens with a variety of mature trees and plants, paved patio entertainment areas that overlooks the forest and a greenhouse.

