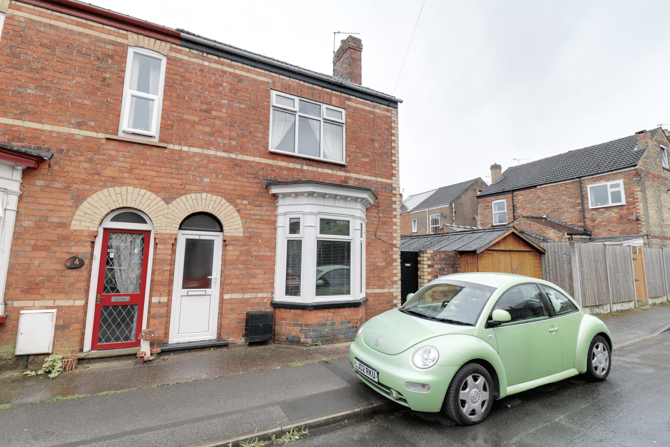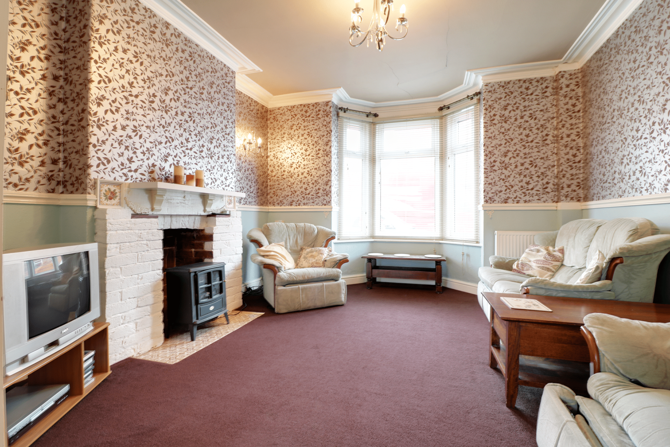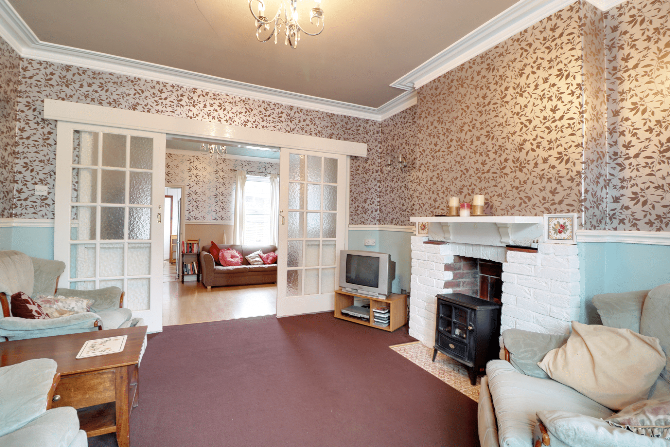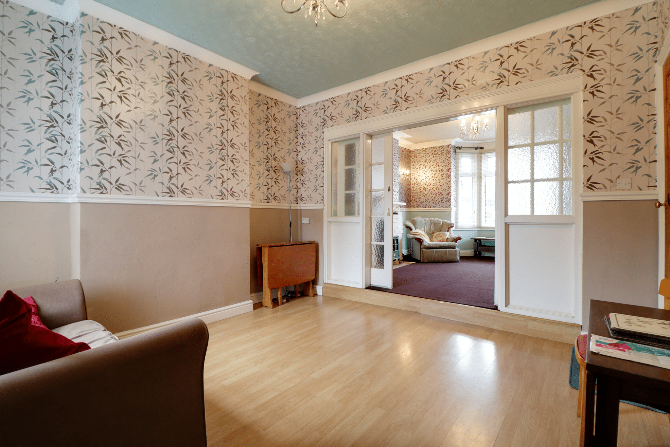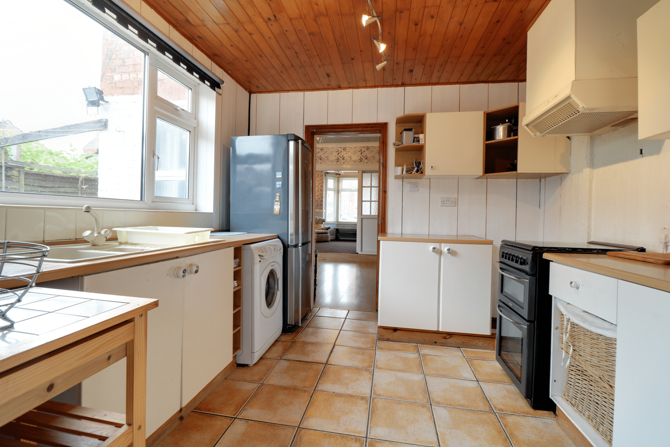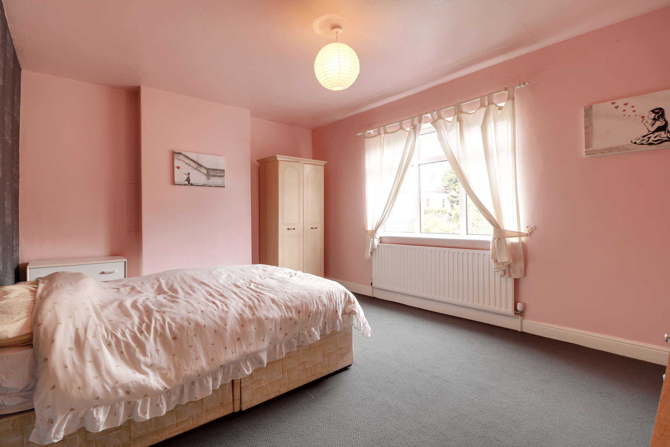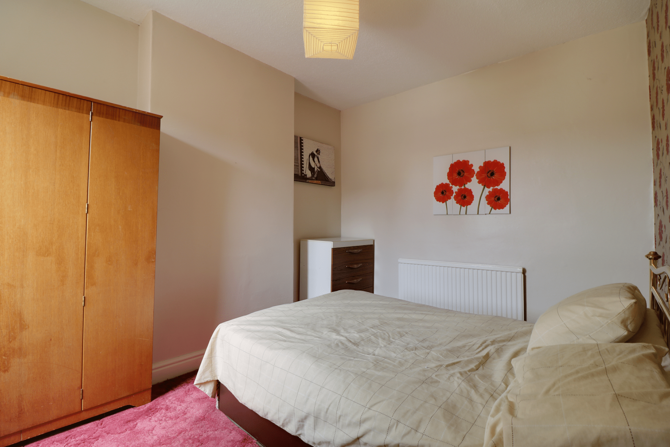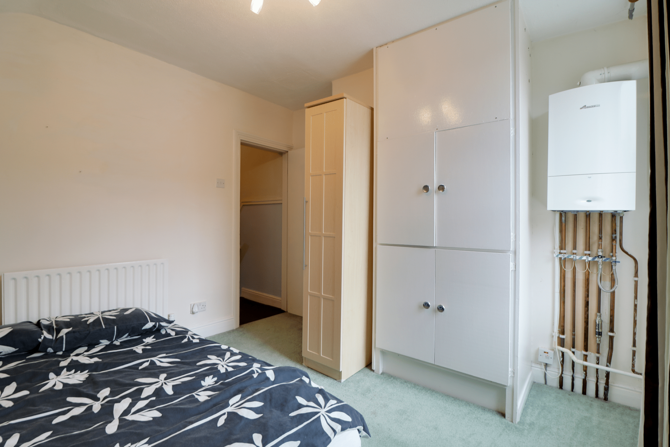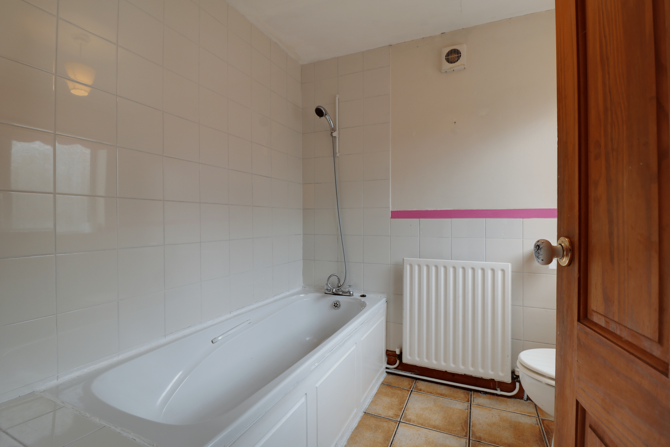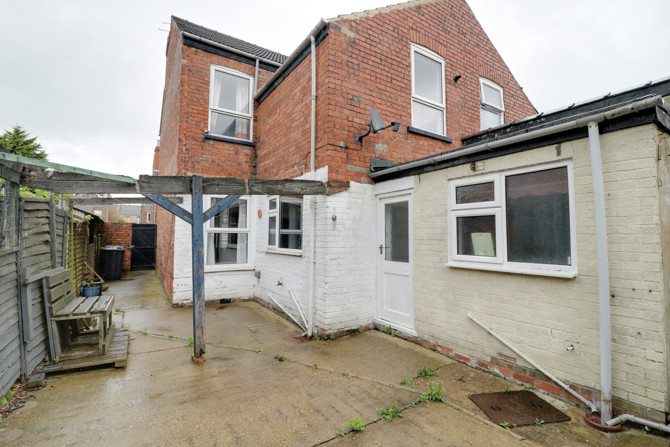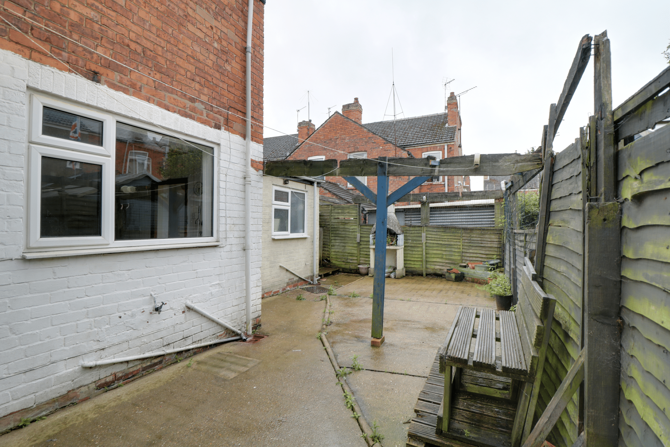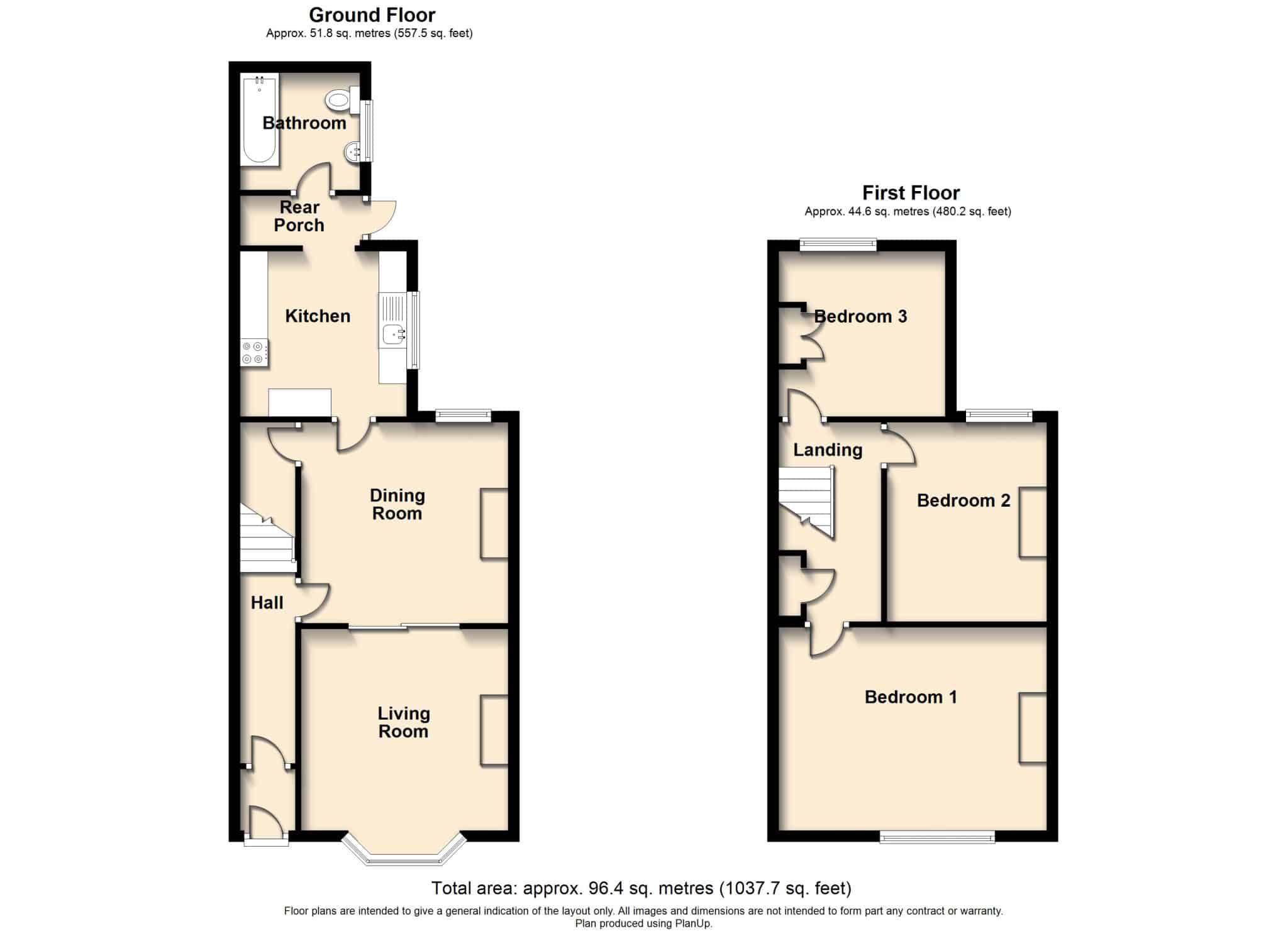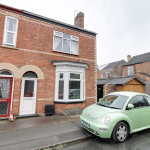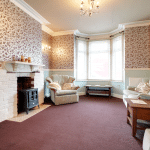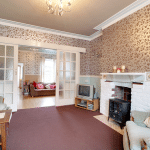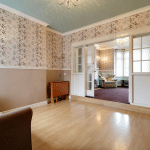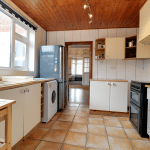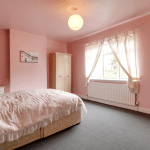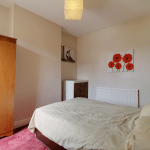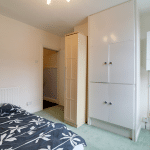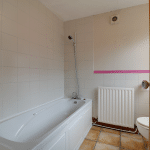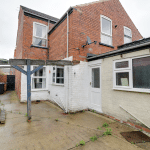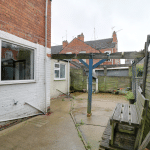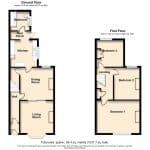Mowbray Street, Gainsborough, Lincolnshire, DN21 2RZ
£80,000
Mowbray Street, Gainsborough, Lincolnshire, DN21 2RZ
Property Summary
This property is for sale by the Modern Method of Auction, meaning the buyer and seller are to Complete within 56 days (the "Reservation Period"). Interested parties personal data will be shared with the Auctioneer (iamsold).
If considering buying with a mortgage, inspect and consider the property carefully with your lender before bidding.
A Buyer Information Pack is provided. The winning bidder will pay £300.00 including VAT for this pack which you must view before bidding.
The buyer signs a Reservation Agreement and makes payment of a non-refundable Reservation Fee of 4.50% of the purchase price including VAT, subject to a minimum of £6,600.00 including VAT. This is paid to reserve the property to the buyer during the Reservation Period and is paid in addition to the purchase price. This is considered within calculations for Stamp Duty Land Tax.
Services may be recommended by the Agent or Auctioneer in which they will receive payment from the service provider if the service is taken. Payment varies but will be no more than £450.00. These services are optional.
Full Details
This property is for sale by the Modern Method of Auction, meaning the buyer and seller are to Complete within 56 days (the "Reservation Period"). Interested parties personal data will be shared with the Auctioneer (iamsold).
If considering buying with a mortgage, inspect and consider the property carefully with your lender before bidding.
A Buyer Information Pack is provided. The buyer will pay £300.00 including VAT for this pack which you must view before bidding.
The buyer signs a Reservation Agreement and makes payment of a non-refundable Reservation Fee of 4.20% of the purchase price including VAT, subject to a minimum of £6,000.00 including VAT. This is paid to reserve the property to the buyer during the Reservation Period and is paid in addition to the purchase price. This is considered within calculations for Stamp Duty Land Tax.
Services may be recommended by the Agent or Auctioneer in which they will receive payment from the service provider if the service is taken. Payment varies but will be no more than £450.00. These services are optional.
A traditional end terrace house, situated in a well established residential area of Gainsborough. The well maintained and proportioned accommodation thought ideal for a first time buyer or investor briefly comprises, entrance porch to hall, bay fronted lounge with sliding doors to a central dining room, fitted kitchen with good range of units and a rear porch leading to a ground floor bathroom. To the first floor provides a central landing leading to three generous bedrooms. Occupying low maintenance walled gardens. Full Upvc double glazing & gas fired central heating. View via our Gainsborough office. EPC Rating: D, Council Tax Band: A.
FRONT ENTRANCE PORCH
Includes a front uPVC double glazed entrance door with frosted glazing with adjoining arched top window, tiled flooring, dado railing and an internal pine glazed door allowing access into;
INNER HALLWAY
Includes dado railing, traditional single flight staircase leads to the first floor accommodation with adjoining grabrail, laminate flooring and a hardwood door which allows access through to;
CENTRAL DINING ROOM 3.63m x 3.73m
With a rear uPVC double glazed window, laminate flooring, dado railing, wall to ceiling coving, built-in under the stairs storage cupboard and sliding hardwood glazed doors allowing access through to;
FRONT LOUNGE 3.63m x 3.73m
With a front bay uPVC double glazed window, decorative wall to ceiling coving, TV input, a feature open recessed fireplace with brick backing, tiled hearth with electric log effect fire and TV input.
FITTED KITCHEN 3m x 3m
With a side uPVC double glazed window, a range of white fronted low level units, drawer units and wall units with rounded pull handles, a laminate working top surface incorporating a one and a half ceramic sink bowl unit with block mixer tap and drainer to the side, space for a free standing cooker, plumbing for an automatic washing machine, space for a tall fridge freezer, tiled flooring, panelling to walls and an opening which leads through to;
REAR PORCH
Has a side hardwood glazed door allows access to the rear garden, tiled flooring and a further hardwood door allows access through to;
GROUND FLOOR BATHROOM 2.1m x 2.13m
With a side uPVC double glazed window with frosted glazing, a three piece comprising a panelled bath with overhead shower attachment, tiled splash backs, pedestal wash hand basin and an oval vanity wash hand basin with storage units beneath, continuation of tiled flooring and extractor fan.
FIRST FLOOR LANDING
Enjoys loft access, built-in storage cupboard, dado railing and internal doors allowing access off to;
FRONT DOUBLE BEDROOM 1 3.64m x 4.79m
With a front uPVC double glazed window.
REAR DOUBLE BEDROOM 2 2.88m x 3.7m
With a rear uPVC double glazed window.
REAR DOUBLE BEDROOM 3 3.05m x 3.1m
With a rear uPVC double glazed window, a built-in airing cupboard and a Worcester Bosch combi gas boiler.
GROUNDS
The property provides a low maintenance courtyard styled garden with hard standing seating area and secure surrounding enclosed fencing.

