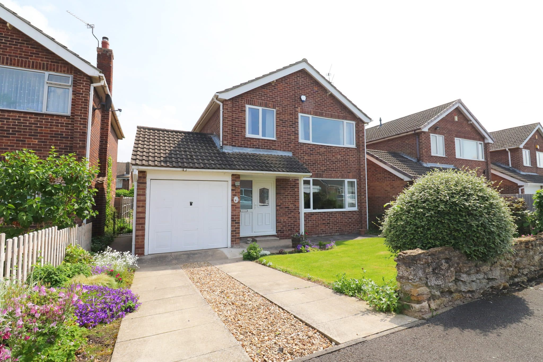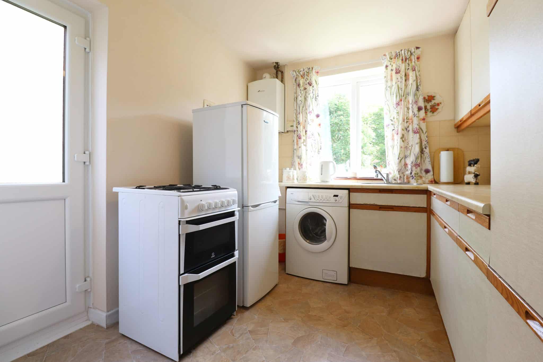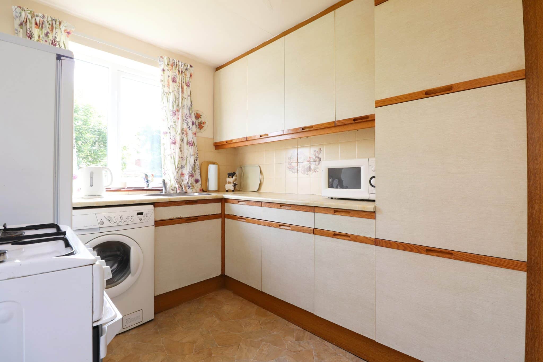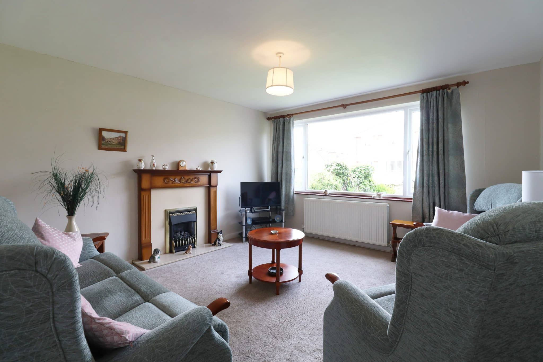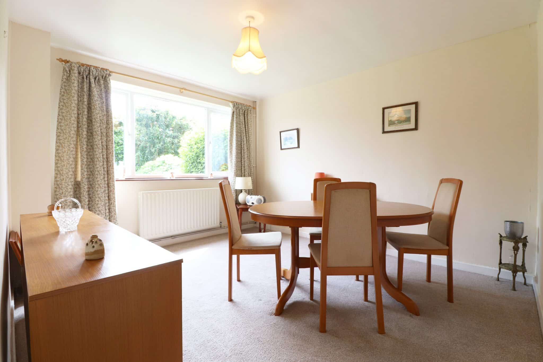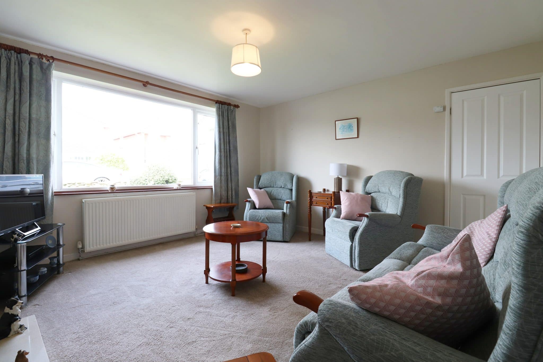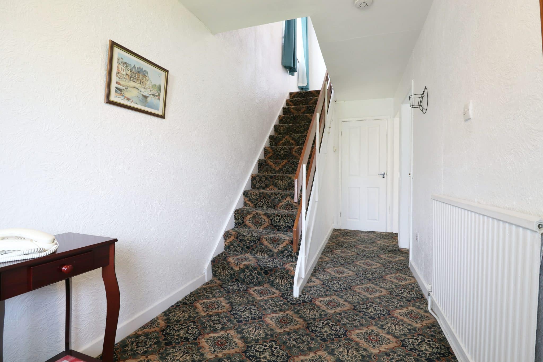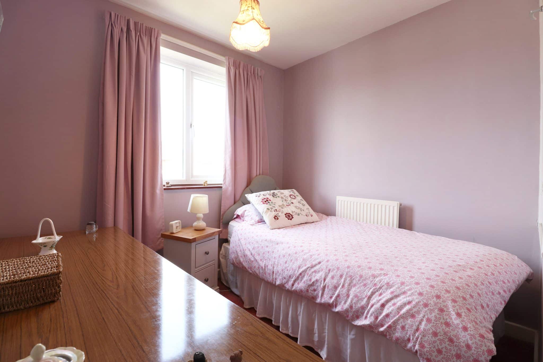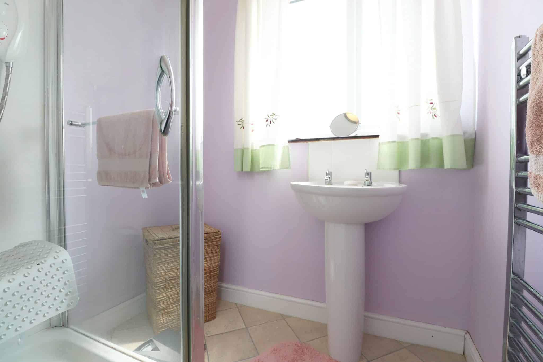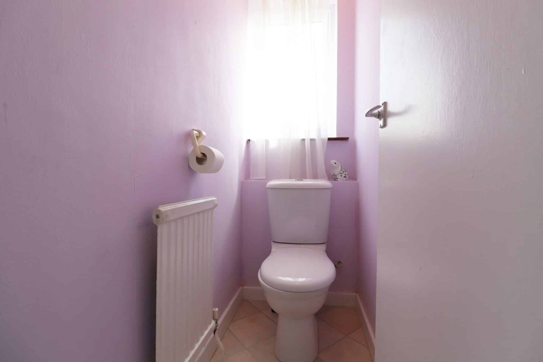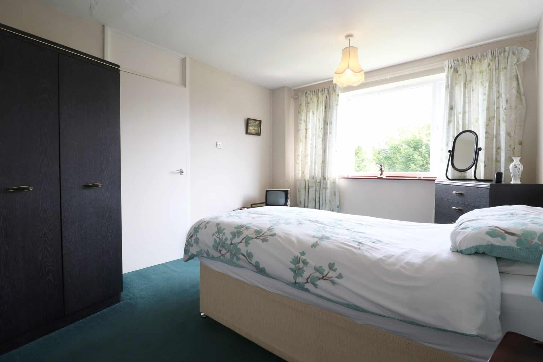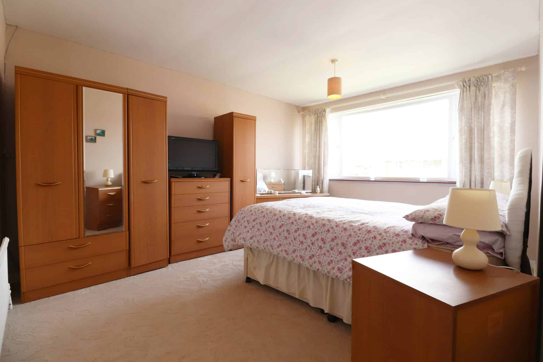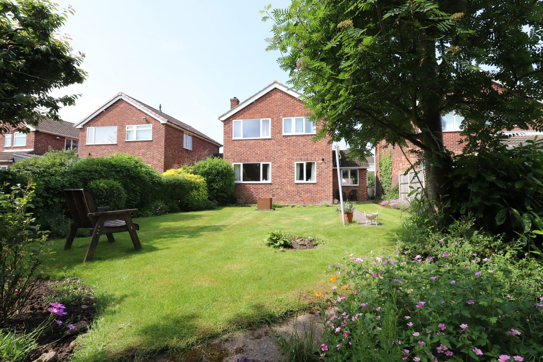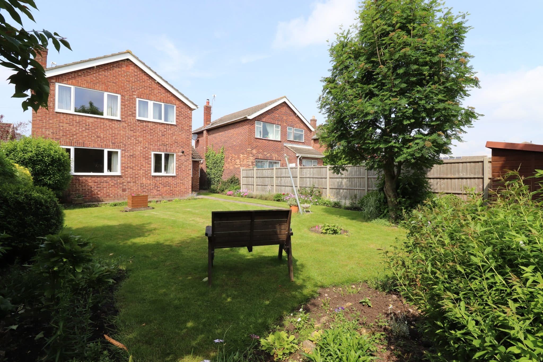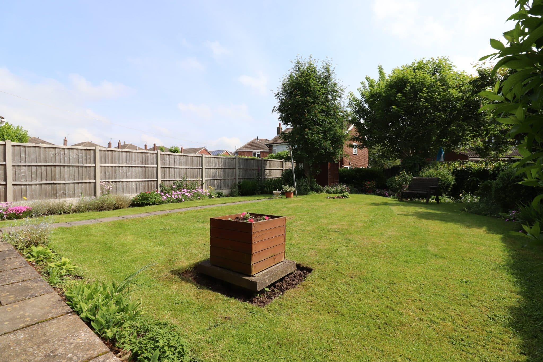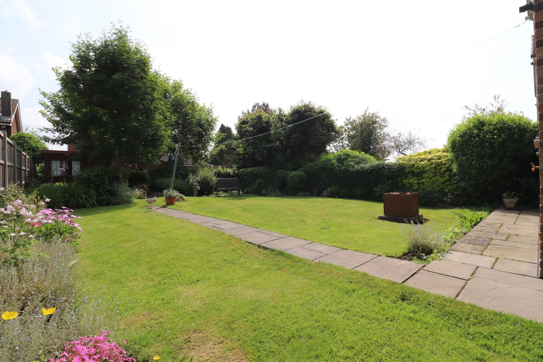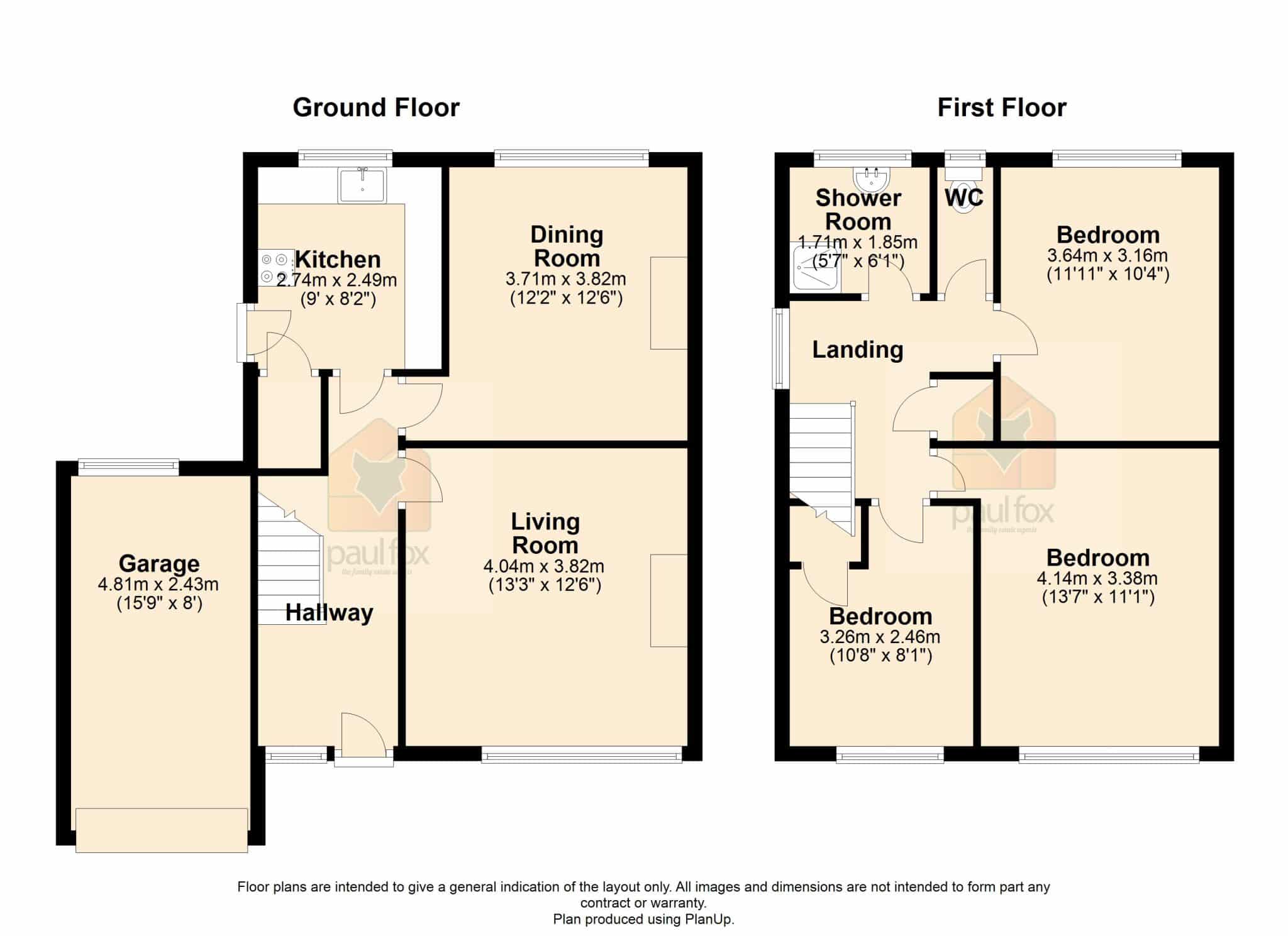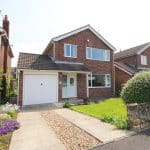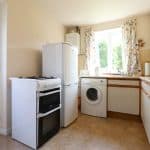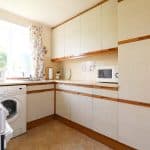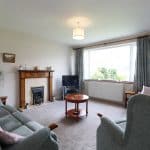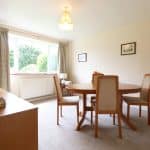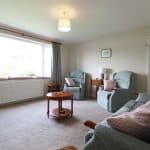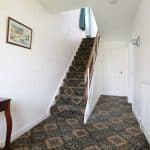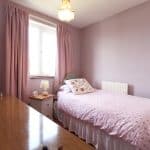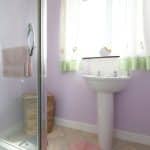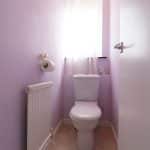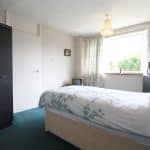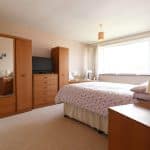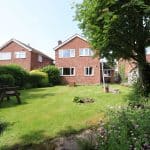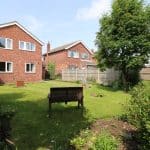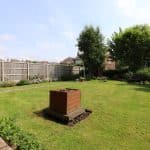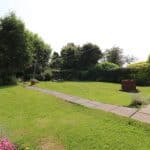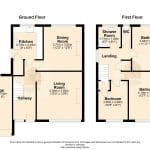Ravendale Road, Gainsborough, Lincolnshire, DN21 1XA
£190,000
Ravendale Road, Gainsborough, Lincolnshire, DN21 1XA
Property Summary
Full Details
This immaculate family home is a perfect blank canvas ready for its new owners to transform into a dream home. The property offers fantastic space both internally and externally with generous room sizes and a sizeable rear garden. The home briefly comprises an entrance hall, lounge, dining room and kitchen to the ground floor. The first floor offers three bedrooms serviced by a family bathroom with separate W.C. Externally the home has a block paved drive provide off road parking whilst giving access to the garage. The rear garden is a fantastic size being mainly laid to lawn. Viewings are highly recommended!
CENTRAL ENTRANCE HALLWAY
With a secure uPVC entrance door with obscured inserts and adjoining uPVC side panelling, internal doors allowing access into the lounge, dining room and kitchen, single flight staircase allows access to the first floor landing with solid wood balustrading and carpeted floors.
SPACIOUS LOUNGE 4.04m x 3.82m
Enjoys front uPVC double glazed window, carpeted floors, electric socket points and TV aerial points.
DINING ROOM 3.71m x 3.82m
With rear uPVC double glazed window, carpeted floors and electric socket points.
KITCHEN 2.74m x 2.49m
Enjoying rear uPVC double glazed window and uPVC double glazed personnel door allowing access to the side of the property. The kitchen enjoys an extensive range of wall, base and drawer units incorporating a boxed edge countertop, built-in stainless steel sink unit with hot and cold mixer tap, space for a free standing cooker, fridge freezer and washing machine, part tiled finish to walls, tiled effect flooring, useful under the stairs storage cupboard and wall mounted boiler.
FIRST FLOOR LANDING
Has a side uPVC double glazed window, internal doors allowing access into three generous bedrooms, shower room and separate WC.
MASTER BEDROOM 1 4.14m x 3.38m
Enjoying front uPVC double glazed window, carpeted floors and electric socket points.
REAR DOUBLE BEDROOM 2 3.64m x 3.16m
With a rear uPVC double glazed window, carpeted flooring and electric socket points.
FRONT BEDROOM 3 3.26m x 2.46m
With a front uPVC double glazed window, carpeted floors and electric socket points.
SEPARATE WC
Has a rear obscured uPVC double glazed window and a low flush WC.
MAIN FAMILY SHOWER ROOM 1.71m x 1.85m
Enjoys a rear obscured uPVC double glazed window, a two piece suite comprising a pedestal wash hand basin, walk-in shower enclosure and chrome heated towel rail.
GROUNDS
The home has a generous frontage residing behind a small walled boundary with a drive providing ample off road parking while giving access to the garage with the rest of the frontage being lawned with a variety of mature plants and shrubs bordering, a path down the side of the property gives access to the rear garden. The rear garden is relatively private being mainly laid to lawn with a variety of mature trees, plants and shrubs bordering and a paved patio entertaining area.

