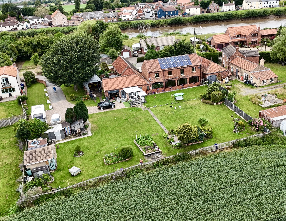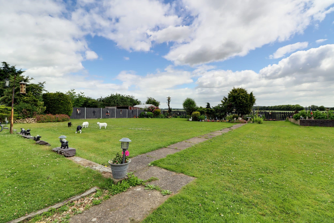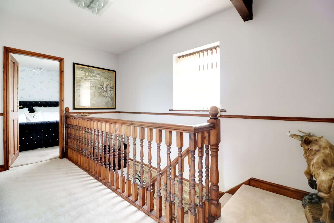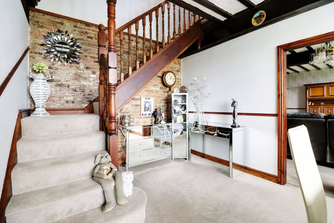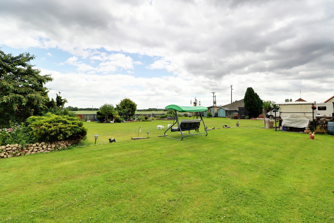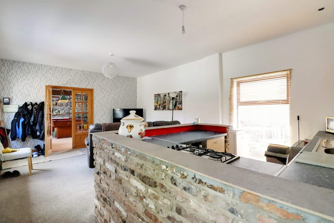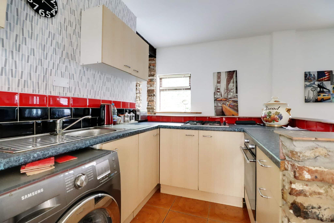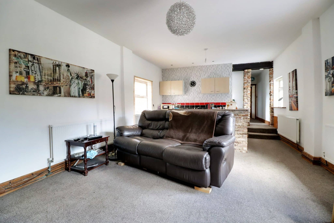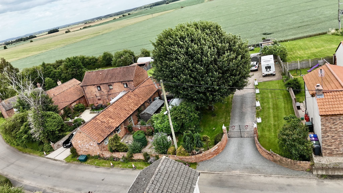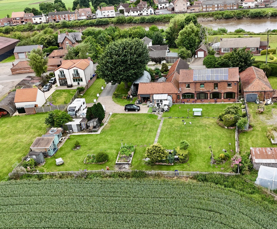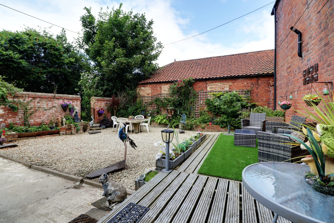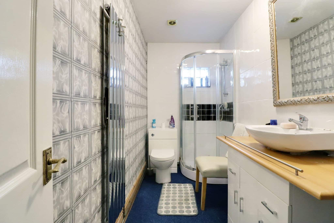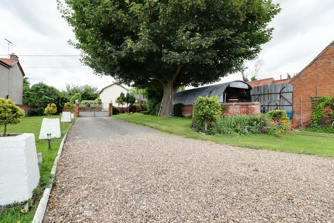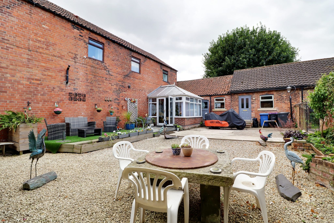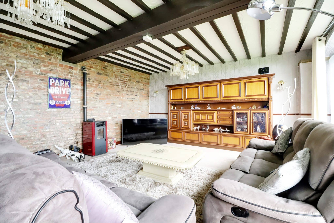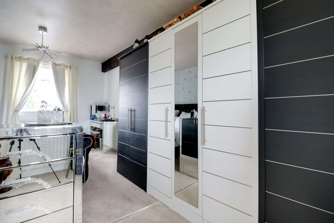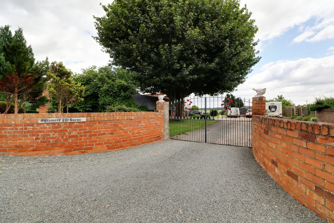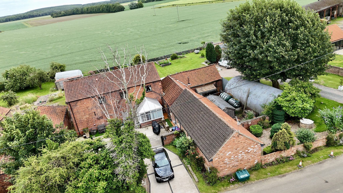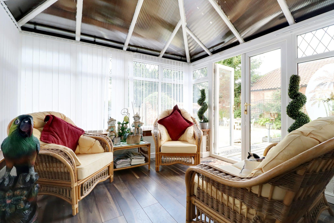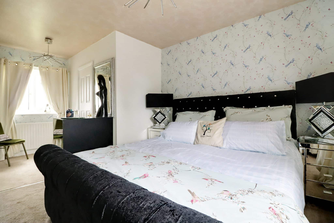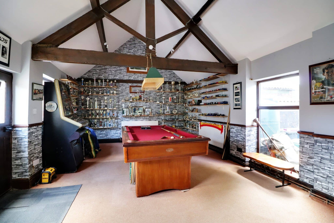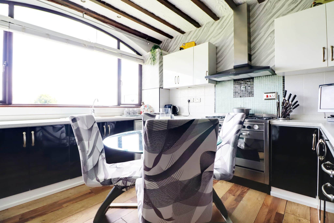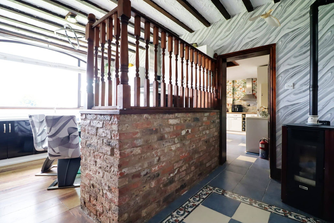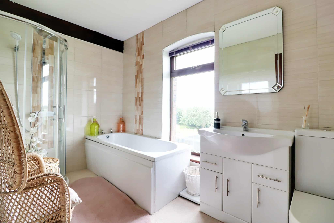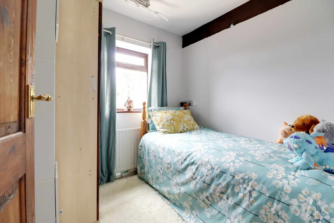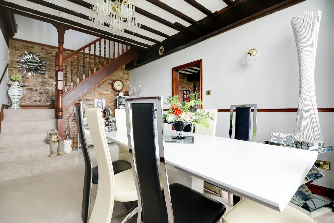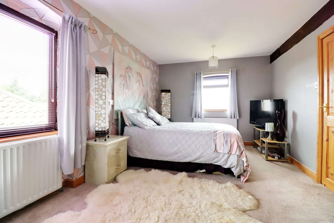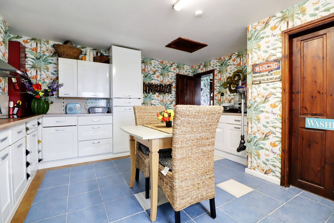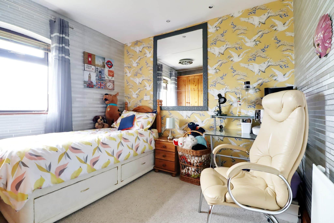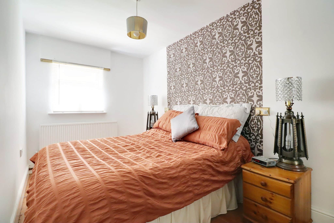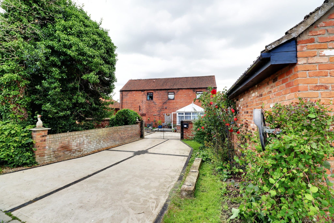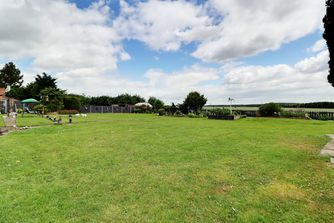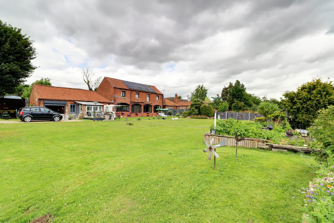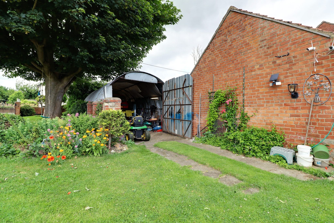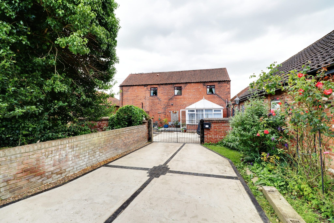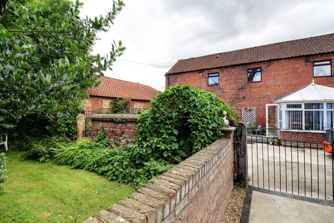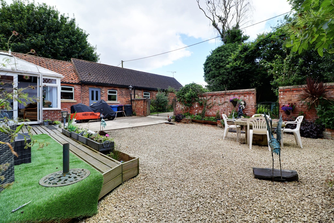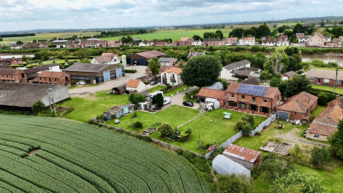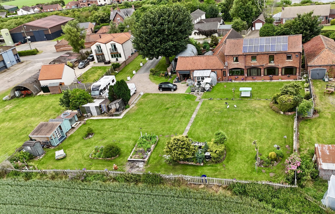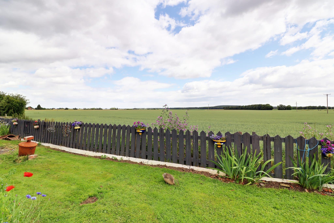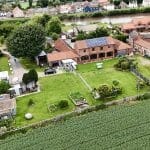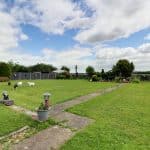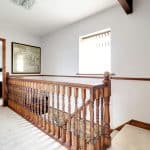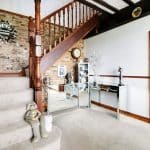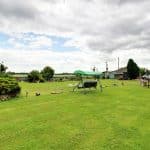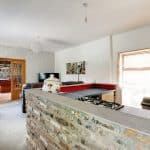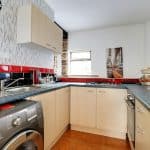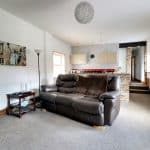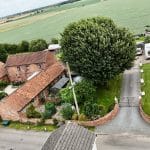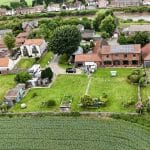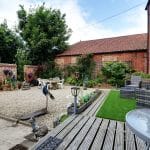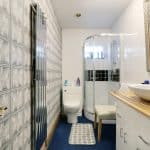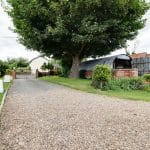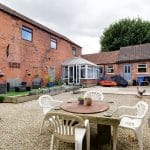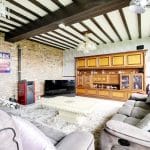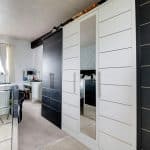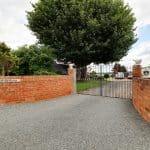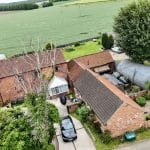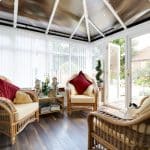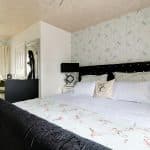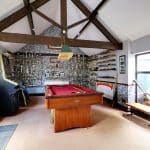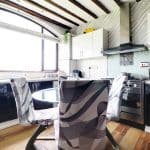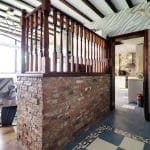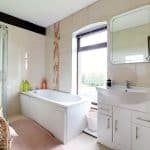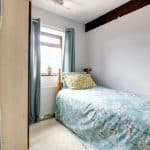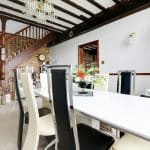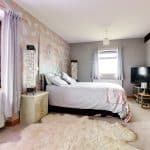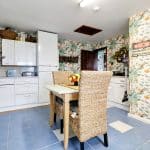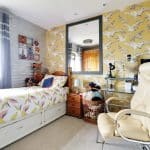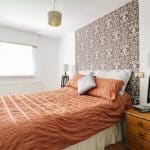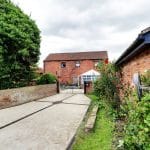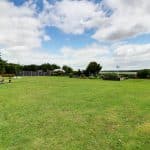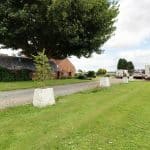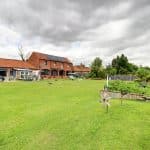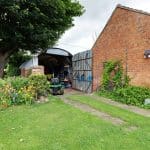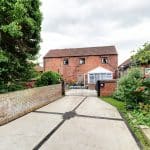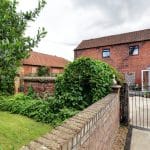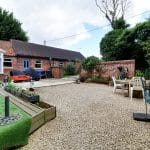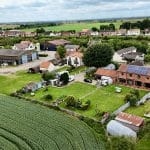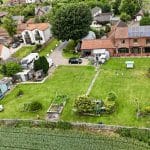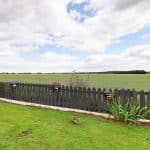High Street, East Ferry, Gainsborough, DN21 3DZ
£500,000
High Street, East Ferry, Gainsborough, DN21 3DZ
Property Summary
Full Details
'Sycamore Barns' is a charming barn conversion completed by the current owners to an extremely high standard, offering deceptively spacious and flexible accommodation that provides a linked independent annex that could easily be incorporated into the main house if required. The main house accommodation comprises, front facing conservatory, attractive modern fitted breakfasting kitchen, formal dining room, large main living room, second kitchen/utility room with a cloakroom and rear porch. The first floor has a central landing leading to a family bathroom and 4 generous bedrooms with a master en-suite shower room. The annex provides a spacious games room/lounge, open plan living/dining kitchen, 2 bedrooms and a stylish shower room. The charming enclosed grounds approach 0.6 of an acres with two driveways, one that services the annex with the main allowing excellent levels of parking and access to the range of outbuildings. The rear garden offers excellent privacy being principally lawned with mature planting and vast open views across countryside. Finished with uPvc double glazing, solar panels and biomass central heating creating an extremely economical home. Viewing is essential to fully appreciate. View via our Gainsborough office.
FRONT CONSERVATORY 2.97m x 2.82m
With dwarf walling with above uPVC double glazed windows with lead top light, side French doors to the garden, polycarbonate hipped and pitched roof with light and fan, attractive laminate flooring and an internal uPVC double glazed entrance door with adjoining side lights lead through to;
FEATURE CENTRAL DINING KITCHEN 3.61m x 5.34m
With a feature rear arched top uPVC double glazed window with stunning garden and countryside views. The kitchen is generously fitted with a range of contrasting gloss black and gloss white furniture with brushed aluminium style pull handles with a complementary patterned rolled edge worktop with tiled splash backs and incorporating a one and a half bowl sink unit with drainer to the side and block mixer tap, space for a range cooker with overhead canopied extractor, space and plumbing for appliances, part laminate flooring and part tiled flooring, beam ceiling, corner fitted room heater and a glazed door leading to the formal dining room.
SPACIOUS UTILITY 4.25m x 4.6m
With a rear woodgrain effect uPVC double glazed window, uPVC door leads to a rear entrance porch and is generously fitted with white fronted base, drawer and wall units with brushed aluminium style pull handles with a butcher block style worktop that incorporates a one and a half bowl stainless steel sink unit with drainer to the side and block mixer tap, built in 5-ring electric hob with extractor above and eye level oven and microwave, space and plumbing for appliances and tiled flooring.
CLOAKROOM
With a rear woodgrain effect uPVC double glazed window with pattern glazing and a two piece suite in white comprising of a low flush WC, pedestal wash hand basin with tiled splash back, tiled flooring and chrome towel rail.
REAR ENTRANCE PORCH 2.87m x 2.1m
With surrounding uPVC double glazed windows, double glazed side entrance door, polycarbonate sloped ceiling and laminate flooring.
FORMAL DINING ROOM 3.06m x 5.4m
With a rear feature arched top woodgrain effect uPVC double glazed window, beamed ceiling, staircase allowing access to the first floor accommodation with open spell balustrading and matching large newel post and doors through to;
LARGE MAIN LIVING ROOM 6.23m x 5.4m
With twin rear arch top woodgrain effect uPVC double glazed windows, exposed brickwork to one wall, beamed ceiling, feature Biomass room heater on a tiled hearth.
SPACIOUS OPEN LANDING 4m x 2.3m
With a front woodgrain effect uPVC double glazed window, dado railing, beamed ceiling, loft access, continuation of open spell balustrading and doors off to;
MASTER BEDROOM 1 3.33m x 5.3m
Enjoying a dual aspect with front and rear uPVC double glazed window enjoying excellent open views and door to;
EN-SUITE SHOWER ROOM 1.01m x 2.23m
Enjoys a three piece modern suite in white comprising a close coupled low flush WC with adjoining vanity wash hand basin set within a gloss top with matching eye level cabinets, corner shower cubicle with mains shower and glazed screen and mermaid boarding to walls.
DOUBLE BEDROOM 2 3.13m x 5.31m
Enjoying a dual aspect with front and side woodgrain effect uPVC double glazed windows.
REAR BEDROOM 3 3m x 2.9m
With a rear woodgrain effect uPVC double glazed window.
FRONT BEDROOM 4 2.3m x 2.24m
With a front woodgrain effect uPVC double glazed window.
FAMILY BATHROOM 3.35m x 1.88m
With a woodgrain effect uPVC double glazed window and enjoying a four piece suite in white comprising a low flush WC, broad vanity wash hand basin with storage unit beneath, panelled bath with a separate shower cubicle with mains shower and glazed screen and fully tiled walls.
ATTACHED INDEPENDENT ANNEX
LOUNGE / GAMES ROOM 4.3m x 6.21m
With side timber framed double glazed entrance door, surrounding woodgrain effect uPVC double glazed windows, feature vaulted ceiling and internal pine glazed French doors lead through to;
DINING/LIVING KITCHEN 4.27m x 6.8m
With side double glazed entrance door, three woodgrain effect uPVC windows, modern light wood effect fitted kitchen with base and eye level units, patterned worktop incorporating a stainless steel sink unit, 4-ring gas hob, plumbing for a washing machine and floor mounted oil central heating boiler.
INNER CORRIDOR
Leads to bedrooms and the bathroom.
BEDROOM 1 4.27m x 2.26m
With a side woodgrain effect uPVC double glazed window and tiled flooring.
BEDROOM 2 3.35m x 2.11m
With side woodgrain effect uPVC double glazed window and tiled floor.
MODERN SHOWER ROOM 3.35m x 1.5m
With a side glass block window, modern three piece suite comprising a close coupled low flush WC, wash hand basin set within a wooden top with storage cabinet beneath and a walk in shower cubicle with mains shower, tiling to walls and stylish radiator.
GROUNDS
The property enjoys excellent mature gardens that overlook open countryside giving the perception of an infinity garden. The property has a primary and secondary drive, the secondary driveway being concrete laid with block edging providing parking for an excellent number of vehicles and leads to a very pleasant enclosed walled garden that adjoins the front conservatory providing a peaceful seating area and enclosed walled lawned garden with mature planning. The primary driveway is entered via decorative double opening wrought iron gates between curved brick boundaries and with a substantial single and pebble driveway allowing extensive parking for a multitude of vehicles including motorhomes and caravans with access to the garage and worktop. The gardens adjoining the driveway are laid to lawn. The rear garden is of an excellent family size being principally lawned with manageable pond, planted borders and with a picket fence divide enjoying the endless views across the countryside.
ATTACHED GARAGE 5.9m x 4.68m
Adjoining the garage there is a substantial garage with electric roller vehicular door, front uPVC entrance door, pitched roof, internal power and lighting and houses the automatic Biomass boiler.
GARAGE/WORKSHOP 4.55m x 9.8m
The property enjoys the benefit of a substantial corrugated metal sheet worktop with internal car ramp and benefits from internal power and lighting.

